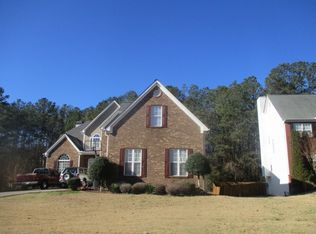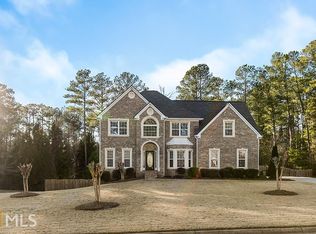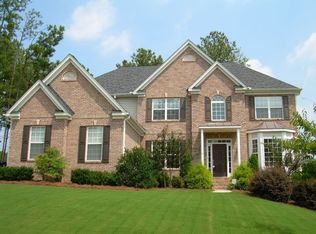Closed
$599,900
2372 Scotney Castle Ln, Powder Springs, GA 30127
6beds
4,966sqft
Single Family Residence, Residential
Built in 2003
0.46 Acres Lot
$660,800 Zestimate®
$121/sqft
$4,193 Estimated rent
Home value
$660,800
$628,000 - $694,000
$4,193/mo
Zestimate® history
Loading...
Owner options
Explore your selling options
What's special
Master on main and 3 car garage. Family oasis for year 'round fun. In-ground heated, saltwater pool w/stone coping & water feature in large fenced and private backyard.Under decking system, professional landscaping and exterior lighting front and back. Terrace level includes home theater, mirrored workout room, game room,billiard room, office space & bedroom with a full bath. Total 6 bedrooms plus large bonus room upstairs. Great home for entertaining and large family. Beautifully decorated and well kept . Convenient west Cobb location.
Zillow last checked: 8 hours ago
Listing updated: January 20, 2023 at 08:15am
Listing Provided by:
KAPIL DAVE BHANDARI,
Must Sell Realty, Inc.
Bought with:
Christine Smith, 257199
Homeland Realty Group, LLC.
Source: FMLS GA,MLS#: 7112243
Facts & features
Interior
Bedrooms & bathrooms
- Bedrooms: 6
- Bathrooms: 4
- Full bathrooms: 3
- 1/2 bathrooms: 1
- Main level bathrooms: 1
- Main level bedrooms: 1
Primary bedroom
- Features: Master on Main, Oversized Master
- Level: Master on Main, Oversized Master
Bedroom
- Features: Master on Main, Oversized Master
Primary bathroom
- Features: Double Vanity, Separate His/Hers, Separate Tub/Shower, Whirlpool Tub
Dining room
- Features: Seats 12+, Separate Dining Room
Kitchen
- Features: Breakfast Bar, Breakfast Room, Cabinets Stain, Eat-in Kitchen, Pantry, Pantry Walk-In, Stone Counters, View to Family Room
Heating
- Central, Natural Gas, Zoned
Cooling
- Ceiling Fan(s), Central Air, Multi Units, Zoned
Appliances
- Included: Dishwasher, Disposal, Electric Range, Gas Water Heater, Microwave, Range Hood, Refrigerator, Self Cleaning Oven
- Laundry: Main Level
Features
- Crown Molding, Double Vanity, Entrance Foyer 2 Story, High Ceilings 9 ft Lower, High Ceilings 9 ft Main, High Ceilings 9 ft Upper
- Flooring: Carpet, Ceramic Tile, Hardwood
- Windows: Bay Window(s), Insulated Windows, Shutters
- Basement: Daylight,Finished,Finished Bath,Full
- Number of fireplaces: 1
- Fireplace features: Factory Built, Family Room
- Common walls with other units/homes: No Common Walls
Interior area
- Total structure area: 4,966
- Total interior livable area: 4,966 sqft
Property
Parking
- Total spaces: 3
- Parking features: Attached, Driveway, Garage, Garage Door Opener, Garage Faces Side, Kitchen Level, Level Driveway
- Attached garage spaces: 3
- Has uncovered spaces: Yes
Accessibility
- Accessibility features: None
Features
- Levels: Three Or More
- Patio & porch: Deck, Patio, Rear Porch
- Exterior features: Garden, Gas Grill, Lighting
- Has private pool: Yes
- Pool features: Fenced, In Ground, Private
- Has spa: Yes
- Spa features: Bath, None
- Fencing: Back Yard
- Has view: Yes
- View description: Pool, Trees/Woods
- Waterfront features: None
- Body of water: None
Lot
- Size: 0.46 Acres
- Features: Back Yard, Landscaped, Level, Private
Details
- Additional structures: None
- Parcel number: 19053900150
- Other equipment: None
- Horse amenities: None
Construction
Type & style
- Home type: SingleFamily
- Architectural style: Traditional
- Property subtype: Single Family Residence, Residential
Materials
- Brick Front
- Foundation: Concrete Perimeter
- Roof: Ridge Vents,Shingle
Condition
- Resale
- New construction: No
- Year built: 2003
Details
- Warranty included: Yes
Utilities & green energy
- Electric: 110 Volts, 220 Volts
- Sewer: Public Sewer
- Water: Public
- Utilities for property: Electricity Available, Natural Gas Available, Sewer Available, Underground Utilities, Water Available
Green energy
- Energy efficient items: None
- Energy generation: None
Community & neighborhood
Security
- Security features: Fire Sprinkler System, Security Lights, Smoke Detector(s)
Community
- Community features: Homeowners Assoc
Location
- Region: Powder Springs
- Subdivision: Vineyard Place
HOA & financial
HOA
- Has HOA: Yes
- HOA fee: $175 annually
Other
Other facts
- Ownership: Fee Simple
- Road surface type: Asphalt
Price history
| Date | Event | Price |
|---|---|---|
| 1/6/2023 | Sold | $599,900$121/sqft |
Source: | ||
| 12/14/2022 | Pending sale | $599,900$121/sqft |
Source: | ||
| 11/18/2022 | Listing removed | $599,900$121/sqft |
Source: | ||
| 11/10/2022 | Listed for sale | $599,900$121/sqft |
Source: | ||
| 10/25/2022 | Listing removed | $599,900$121/sqft |
Source: | ||
Public tax history
| Year | Property taxes | Tax assessment |
|---|---|---|
| 2024 | $6,801 +2.2% | $239,960 +8.7% |
| 2023 | $6,657 +28.1% | $220,808 +28.9% |
| 2022 | $5,197 | $171,252 |
Find assessor info on the county website
Neighborhood: 30127
Nearby schools
GreatSchools rating
- 5/10Dowell Elementary SchoolGrades: PK-5Distance: 1.2 mi
- 5/10Tapp Middle SchoolGrades: 6-8Distance: 1.5 mi
- 5/10Mceachern High SchoolGrades: 9-12Distance: 1.4 mi
Schools provided by the listing agent
- Elementary: Dowell
- Middle: Tapp
- High: McEachern
Source: FMLS GA. This data may not be complete. We recommend contacting the local school district to confirm school assignments for this home.
Get a cash offer in 3 minutes
Find out how much your home could sell for in as little as 3 minutes with a no-obligation cash offer.
Estimated market value
$660,800
Get a cash offer in 3 minutes
Find out how much your home could sell for in as little as 3 minutes with a no-obligation cash offer.
Estimated market value
$660,800


