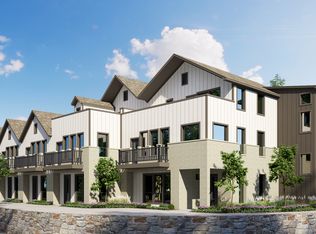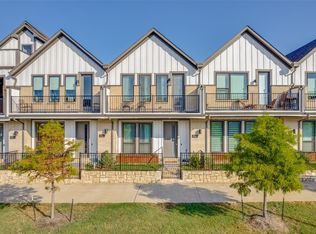Sold
Price Unknown
2372 Rook Dr, Dallas, TX 75211
2beds
1,560sqft
Townhouse
Built in 2021
1,350.36 Square Feet Lot
$419,000 Zestimate®
$--/sqft
$2,789 Estimated rent
Home value
$419,000
$381,000 - $461,000
$2,789/mo
Zestimate® history
Loading...
Owner options
Explore your selling options
What's special
Modern, low-maintenance living meets irresistible design in this rare 2-bedroom, 2.5-bath townhome, built in 2021 within the exclusive Stevens Park Townhomes community. One of the few two-bedroom beauties with a private rooftop patio, this home blends smart technology, superb energy efficiency, and luxe upgrades into a stunning open-concept layout—all with sleek, carpet-free flooring throughout. Step through a bright, welcoming entry into a stylish home office, a guest bedroom with its own chic ensuite bath, and a two-car garage with plenty of storage, plus a fenced front yard for your furry friends. The second level dazzles with a spacious living and dining area bathed in natural light, its airy openness enhanced by a private balcony off the living room. The chef’s kitchen tempts with stainless steel appliances, a sprawling entertainer’s island, a roomy pantry, and striking white cabinetry. Unwind in the primary suite—a haven with a spacious bedroom, dual sinks, a walk-in shower that beckons relaxation, and a large walk-in closet—conveniently paired with an adjacent laundry room. The third floor captivates with a vast rooftop patio offering partial downtown skyline views and an unfinished bonus room not included in the square footage, (over 18’x10’, with electricity), primed for a gym, studio, or your personal retreat. Set in a low-HOA enclave with green spaces and guest parking, this prime location is steps from Downtown Dallas, Bishop Arts, and Trinity Groves. A Sprouts, Starbucks, and Nothing Bundt Cakes will soon open just under a quarter mile away. With effortless highway access, top-tier dining, shopping, and eligibility for down payment assistance, this sleek sanctuary is calling your name. Schedule your private tour today!
Zillow last checked: 8 hours ago
Listing updated: June 19, 2025 at 07:39pm
Listed by:
Adam Murphy 0674280 214-303-1133,
Dave Perry Miller Real Estate 214-303-1133,
Weldon Lawrence 0687098 832-693-6309,
Dave Perry Miller Real Estate
Bought with:
Christie Cannon
Keller Williams Frisco Stars
Source: NTREIS,MLS#: 20862926
Facts & features
Interior
Bedrooms & bathrooms
- Bedrooms: 2
- Bathrooms: 3
- Full bathrooms: 2
- 1/2 bathrooms: 1
Primary bedroom
- Features: Ceiling Fan(s), En Suite Bathroom, Walk-In Closet(s)
- Level: Second
- Dimensions: 16 x 13
Bedroom
- Features: En Suite Bathroom
- Level: First
- Dimensions: 11 x 10
Bonus room
- Level: Third
- Dimensions: 18 x 10
Kitchen
- Features: Built-in Features, Granite Counters, Kitchen Island, Pantry
- Level: Second
- Dimensions: 18 x 16
Living room
- Features: Ceiling Fan(s)
- Level: Second
- Dimensions: 18 x 11
Office
- Level: First
- Dimensions: 19 x 14
Heating
- Central, Natural Gas, Zoned
Cooling
- Central Air, Ceiling Fan(s), Electric, Zoned
Appliances
- Included: Dryer, Dishwasher, Electric Oven, Gas Cooktop, Disposal, Gas Water Heater, Microwave, Refrigerator, Vented Exhaust Fan, Washer
- Laundry: In Hall
Features
- Decorative/Designer Lighting Fixtures, Granite Counters, High Speed Internet, Kitchen Island, Open Floorplan, Pantry, Smart Home, Cable TV, Walk-In Closet(s)
- Flooring: Luxury Vinyl Plank, Tile
- Windows: Window Coverings
- Has basement: No
- Has fireplace: No
Interior area
- Total interior livable area: 1,560 sqft
Property
Parking
- Total spaces: 2
- Parking features: Garage, Garage Door Opener
- Attached garage spaces: 2
Features
- Levels: Three Or More
- Stories: 3
- Patio & porch: Rooftop, Balcony
- Exterior features: Balcony, Private Yard
- Pool features: None
- Fencing: Wrought Iron
Lot
- Size: 1,350 sqft
Details
- Parcel number: 4726 006 04100 4DA4726 006
- Other equipment: None
Construction
Type & style
- Home type: Townhouse
- Architectural style: Contemporary/Modern
- Property subtype: Townhouse
- Attached to another structure: Yes
Materials
- Frame
- Foundation: Slab
- Roof: Composition
Condition
- Year built: 2021
Utilities & green energy
- Sewer: Public Sewer
- Water: Public
- Utilities for property: Electricity Connected, Natural Gas Available, Sewer Available, Separate Meters, Water Available, Cable Available
Green energy
- Energy efficient items: HVAC
Community & neighborhood
Security
- Security features: Security System
Community
- Community features: Other, Park, Community Mailbox
Location
- Region: Dallas
- Subdivision: Fort Worth Avenue Townhomes
HOA & financial
HOA
- Has HOA: Yes
- HOA fee: $200 monthly
- Amenities included: Maintenance Front Yard
- Services included: Association Management, Maintenance Grounds, Maintenance Structure
- Association name: Associa Property Management
- Association phone: 214-368-4030
Other
Other facts
- Listing terms: Cash,Conventional,FHA,Relocation Property,Texas Vet,VA Loan
Price history
| Date | Event | Price |
|---|---|---|
| 6/10/2025 | Sold | -- |
Source: NTREIS #20862926 Report a problem | ||
| 6/1/2025 | Pending sale | $439,500$282/sqft |
Source: NTREIS #20862926 Report a problem | ||
| 5/20/2025 | Contingent | $439,500$282/sqft |
Source: NTREIS #20862926 Report a problem | ||
| 5/5/2025 | Price change | $439,500-1.2%$282/sqft |
Source: NTREIS #20862926 Report a problem | ||
| 3/7/2025 | Listed for sale | $445,000$285/sqft |
Source: NTREIS #20862926 Report a problem | ||
Public tax history
| Year | Property taxes | Tax assessment |
|---|---|---|
| 2025 | $5,850 | $385,000 |
| 2024 | -- | $385,000 -1.5% |
| 2023 | -- | $390,710 +149% |
Find assessor info on the county website
Neighborhood: 75211
Nearby schools
GreatSchools rating
- 4/10Stevens Park Elementary SchoolGrades: PK-6Distance: 0.2 mi
- 3/10Raul Quintanilla Sr Middle SchoolGrades: 6-8Distance: 0.3 mi
- 2/10L G Pinkston High SchoolGrades: 9-12Distance: 1.9 mi
Schools provided by the listing agent
- Elementary: Stevenspar
- Middle: Raul Quintanilla
- High: Pinkston
- District: Dallas ISD
Source: NTREIS. This data may not be complete. We recommend contacting the local school district to confirm school assignments for this home.
Get a cash offer in 3 minutes
Find out how much your home could sell for in as little as 3 minutes with a no-obligation cash offer.
Estimated market value$419,000
Get a cash offer in 3 minutes
Find out how much your home could sell for in as little as 3 minutes with a no-obligation cash offer.
Estimated market value
$419,000

