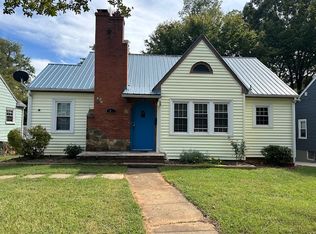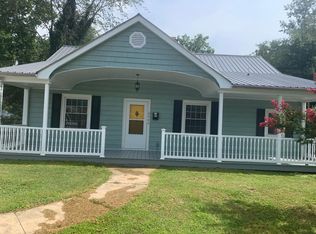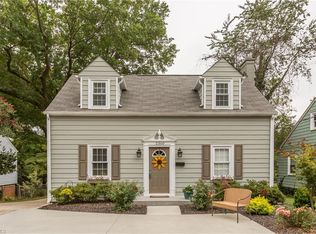Sold for $520,000 on 12/10/25
$520,000
2372 Queen St, Winston Salem, NC 27103
4beds
1,799sqft
Stick/Site Built, Residential, Single Family Residence
Built in 1945
0.23 Acres Lot
$528,500 Zestimate®
$--/sqft
$2,557 Estimated rent
Home value
$528,500
$502,000 - $555,000
$2,557/mo
Zestimate® history
Loading...
Owner options
Explore your selling options
What's special
Built in 1945, this charming Ardmore home is fully updated. Incredibly rare THREE car garage, featuring new siding, all new plumbing, tankless hot water heater, and HVAC in 2023. Inside, enjoy high ceilings and original hardwood floors in spacious living and dining rooms. The renovated kitchen includes midnight cabinets, a farm sink, tile backsplash, stainless steel appliances, and quartz countertops, offering ample workspace and storage. The main level has a large primary suite with a walk-in closet, and a luxurious bathroom with a custom tile shower with rain head. Upstairs is a bright secondary primary suite with a sizable bathroom. The basement provides plenty of storage. Outdoors, relax on a large deck and enjoy the flat fully fenced backyard. Located near medical centers, Thruway shopping, dining, and parks, this home offers convenience and charm. Schedule your visit today!
Zillow last checked: 8 hours ago
Listing updated: December 10, 2025 at 12:43pm
Listed by:
Charlie Watkins 336-909-3230,
Leonard Ryden Burr Real Estate
Bought with:
Toni Phillips, 252968
Leonard Ryden Burr Real Estate
Source: Triad MLS,MLS#: 1201580 Originating MLS: Winston-Salem
Originating MLS: Winston-Salem
Facts & features
Interior
Bedrooms & bathrooms
- Bedrooms: 4
- Bathrooms: 3
- Full bathrooms: 3
- Main level bathrooms: 2
Primary bedroom
- Level: Main
- Dimensions: 17.75 x 11.33
Bedroom 2
- Level: Main
- Dimensions: 13.08 x 10.25
Bedroom 3
- Level: Main
- Dimensions: 13.17 x 10.5
Bedroom 4
- Level: Second
- Dimensions: 13.25 x 15.08
Dining room
- Level: Main
- Dimensions: 9.92 x 10.83
Kitchen
- Level: Main
- Dimensions: 13.08 x 30.75
Living room
- Level: Main
- Dimensions: 18.08 x 12.25
Heating
- Heat Pump, Electric
Cooling
- Central Air
Appliances
- Included: Electric Water Heater
Features
- Basement: Unfinished, Basement
- Number of fireplaces: 1
- Fireplace features: Living Room
Interior area
- Total structure area: 3,208
- Total interior livable area: 1,799 sqft
- Finished area above ground: 1,799
Property
Parking
- Total spaces: 3
- Parking features: Garage, Detached
- Garage spaces: 3
Features
- Levels: One and One Half
- Stories: 1
- Pool features: None
Lot
- Size: 0.23 Acres
- Features: Not in Flood Zone
Details
- Parcel number: 6825139276
- Zoning: RS9
- Special conditions: Owner Sale
Construction
Type & style
- Home type: SingleFamily
- Property subtype: Stick/Site Built, Residential, Single Family Residence
Materials
- Vinyl Siding
Condition
- Year built: 1945
Utilities & green energy
- Sewer: Public Sewer
- Water: Public
Community & neighborhood
Location
- Region: Winston Salem
- Subdivision: Ardmore
Other
Other facts
- Listing agreement: Exclusive Right To Sell
Price history
| Date | Event | Price |
|---|---|---|
| 12/10/2025 | Sold | $520,000-1.7% |
Source: | ||
| 11/12/2025 | Pending sale | $529,000 |
Source: | ||
| 11/7/2025 | Listed for sale | $529,000+6% |
Source: | ||
| 12/28/2023 | Sold | $499,000 |
Source: | ||
| 11/29/2023 | Pending sale | $499,000 |
Source: | ||
Public tax history
| Year | Property taxes | Tax assessment |
|---|---|---|
| 2025 | -- | $398,300 +78.4% |
| 2024 | $3,131 +37.2% | $223,200 +31% |
| 2023 | $2,281 +1.9% | $170,400 |
Find assessor info on the county website
Neighborhood: Ardmore
Nearby schools
GreatSchools rating
- 7/10Moore ElementaryGrades: PK-5Distance: 0.3 mi
- 1/10Wiley MiddleGrades: 6-8Distance: 1 mi
- 4/10Reynolds HighGrades: 9-12Distance: 1.2 mi
Get a cash offer in 3 minutes
Find out how much your home could sell for in as little as 3 minutes with a no-obligation cash offer.
Estimated market value
$528,500
Get a cash offer in 3 minutes
Find out how much your home could sell for in as little as 3 minutes with a no-obligation cash offer.
Estimated market value
$528,500


