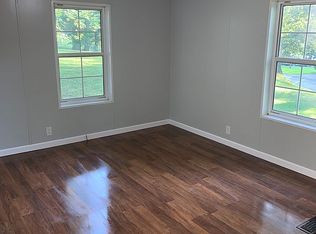Sold for $287,900
$287,900
2372 Oak Grove Extension Rd, St Marys, WV 26170
4beds
2,496sqft
Single Family Residence
Built in 1956
1.86 Acres Lot
$298,200 Zestimate®
$115/sqft
$1,804 Estimated rent
Home value
$298,200
Estimated sales range
Not available
$1,804/mo
Zestimate® history
Loading...
Owner options
Explore your selling options
What's special
Beautifully renovated 4 BR, 2 1/2 bath home on just under 2 acres, close to Parkersburg, Marietta, Belmont and St Marys, in a very desirable neighborhood. This home features a total renovation with everything being tastefully completed and very modern finishes, large rooms throughout, beautiful master bedroom with on suite, large kitchen with moveable island, supplemental heat wood stove in the living room and huge back porch and deck leading out to the large back lawn.
Zillow last checked: 8 hours ago
Listing updated: March 02, 2025 at 08:31pm
Listing Provided by:
Brenda J Riggs 304-665-7740riggsbj@hotmail.com,
Riggs Realty, LLC.,
Elizabeth Cox 321-698-8009,
Riggs Realty, LLC.
Bought with:
Charleen A Byrd, 30383
EXP Realty, LLC.
Source: MLS Now,MLS#: 5069694 Originating MLS: Parkersburg Area Association of REALTORS
Originating MLS: Parkersburg Area Association of REALTORS
Facts & features
Interior
Bedrooms & bathrooms
- Bedrooms: 4
- Bathrooms: 3
- Full bathrooms: 2
- 1/2 bathrooms: 1
- Main level bathrooms: 3
- Main level bedrooms: 2
Bedroom
- Description: Flooring: Carpet
- Level: First
- Dimensions: 11 x 12
Bedroom
- Description: Flooring: Carpet
- Level: Second
- Dimensions: 10 x 13
Bedroom
- Description: Flooring: Carpet
- Level: Second
- Dimensions: 10 x 10
Primary bathroom
- Description: Flooring: Carpet
- Level: First
- Dimensions: 16 x 17
Primary bathroom
- Description: Flooring: Luxury Vinyl Tile
- Level: First
- Dimensions: 7 x 14
Bathroom
- Description: Flooring: Luxury Vinyl Tile
- Level: First
- Dimensions: 8 x 15
Dining room
- Description: Flooring: Luxury Vinyl Tile
- Level: First
- Dimensions: 11 x 15
Family room
- Description: Flooring: Luxury Vinyl Tile
- Level: First
- Dimensions: 14 x 15
Kitchen
- Description: Flooring: Luxury Vinyl Tile
- Level: First
- Dimensions: 14 x 16
Laundry
- Description: Flooring: Luxury Vinyl Tile
- Level: First
- Dimensions: 7 x 10
Living room
- Description: Flooring: Carpet
- Level: First
- Dimensions: 15 x 22
Pantry
- Description: Flooring: Luxury Vinyl Tile
- Level: First
- Dimensions: 5 x 9
Heating
- Forced Air, Fireplace(s), Gas
Cooling
- Central Air, Ceiling Fan(s)
Appliances
- Included: Dryer, Dishwasher, Disposal, Microwave, Range, Refrigerator, Washer
- Laundry: Washer Hookup, Electric Dryer Hookup, Main Level, Laundry Room
Features
- Primary Downstairs, Pantry
- Windows: Insulated Windows
- Basement: Partial
- Number of fireplaces: 1
- Fireplace features: Living Room, Wood Burning Stove, Wood Burning
Interior area
- Total structure area: 2,496
- Total interior livable area: 2,496 sqft
- Finished area above ground: 2,496
- Finished area below ground: 0
Property
Parking
- Total spaces: 2
- Parking features: Driveway, Detached, Garage
- Garage spaces: 2
Features
- Levels: One and One Half
- Patio & porch: Rear Porch, Covered, Deck, Front Porch, Porch
- Fencing: None
- Has view: Yes
- View description: Rural
Lot
- Size: 1.86 Acres
- Features: Back Yard, Cleared, Front Yard
Details
- Additional structures: Garage(s)
- Additional parcels included: 02700440000
- Parcel number: 02700460000
Construction
Type & style
- Home type: SingleFamily
- Architectural style: Conventional
- Property subtype: Single Family Residence
Materials
- Vinyl Siding
- Foundation: Block
- Roof: Asbestos Shingle
Condition
- Updated/Remodeled
- Year built: 1956
Utilities & green energy
- Sewer: Public Sewer
- Water: Public
Community & neighborhood
Security
- Security features: Carbon Monoxide Detector(s), Smoke Detector(s)
Location
- Region: St Marys
Other
Other facts
- Listing terms: Cash,Conventional,FHA,USDA Loan,VA Loan
Price history
| Date | Event | Price |
|---|---|---|
| 3/3/2025 | Pending sale | $289,900+0.7%$116/sqft |
Source: | ||
| 2/28/2025 | Sold | $287,900-0.7%$115/sqft |
Source: | ||
| 1/30/2025 | Contingent | $289,900$116/sqft |
Source: | ||
| 11/25/2024 | Listed for sale | $289,900$116/sqft |
Source: | ||
| 11/13/2024 | Contingent | $289,900$116/sqft |
Source: | ||
Public tax history
| Year | Property taxes | Tax assessment |
|---|---|---|
| 2025 | $1,018 +5.4% | $84,440 +3.2% |
| 2024 | $966 +8.6% | $81,850 +9.7% |
| 2023 | $889 +1.3% | $74,590 +4.7% |
Find assessor info on the county website
Neighborhood: 26170
Nearby schools
GreatSchools rating
- 3/10Belmont Elementary SchoolGrades: PK-4Distance: 5.2 mi
- 5/10Pleasants County Middle SchoolGrades: 5-8Distance: 5.2 mi
- 10/10St. Marys High SchoolGrades: 9-12Distance: 10.7 mi
Schools provided by the listing agent
- District: Pleasants WVCSD
Source: MLS Now. This data may not be complete. We recommend contacting the local school district to confirm school assignments for this home.
Get pre-qualified for a loan
At Zillow Home Loans, we can pre-qualify you in as little as 5 minutes with no impact to your credit score.An equal housing lender. NMLS #10287.
