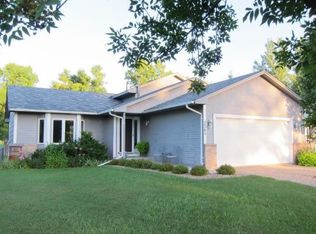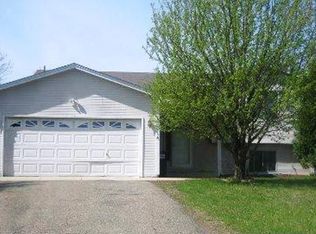Closed
$431,000
2372 Maxwell Ln, Chaska, MN 55318
4beds
1,922sqft
Single Family Residence
Built in 1990
0.29 Acres Lot
$435,300 Zestimate®
$224/sqft
$2,568 Estimated rent
Home value
$435,300
$414,000 - $457,000
$2,568/mo
Zestimate® history
Loading...
Owner options
Explore your selling options
What's special
Charming 4-Bedroom Home in Prime Chaska Location! Welcome to this beautiful split-entry home, perfectly situated near parks and schools in the heart of Chaska! With 4 spacious bedrooms and 2 updated bathrooms, this home offers a perfect blend of comfort and convenience. Key Features:
4 Bedrooms, 2 Bathrooms, Cozy fireplaces in both the living room and family room, perfect for those chilly nights. Walkout lower level with easy access to the backyard. Stunning stainless steel appliances in the kitchen, ready for all your culinary creations.
Recently updated bathroom for a modern, fresh feel. New deck and patio—ideal for entertaining or relaxing outdoors. Double attached garage providing ample storage and convenience.
Additional storage shed for all your outdoor tools and equipment. Located just moments from parks, schools, and everything Chaska has to offer. Minutes from downtown Carver and Victoria. Home Warranty plan included.
Zillow last checked: 8 hours ago
Listing updated: May 05, 2025 at 09:40am
Listed by:
James J Rogers 320-552-3047,
Hometown Realty, Inc
Bought with:
Joseph Trenzeluk
Coldwell Banker Realty
Source: NorthstarMLS as distributed by MLS GRID,MLS#: 6654776
Facts & features
Interior
Bedrooms & bathrooms
- Bedrooms: 4
- Bathrooms: 2
- Full bathrooms: 1
- 3/4 bathrooms: 1
Bedroom 1
- Level: Upper
- Area: 182 Square Feet
- Dimensions: 13x14
Bedroom 2
- Level: Upper
- Area: 120 Square Feet
- Dimensions: 12x10
Bedroom 3
- Level: Lower
- Area: 143 Square Feet
- Dimensions: 13x11
Bedroom 4
- Level: Lower
- Area: 192 Square Feet
- Dimensions: 16x12
Dining room
- Level: Upper
- Area: 120 Square Feet
- Dimensions: 10x12
Family room
- Level: Lower
- Area: 235 Square Feet
- Dimensions: 23.5x10
Kitchen
- Level: Upper
- Area: 90 Square Feet
- Dimensions: 10x09
Living room
- Level: Upper
- Area: 240 Square Feet
- Dimensions: 20x12
Heating
- Forced Air
Cooling
- Central Air
Appliances
- Included: Dishwasher, Disposal, Dryer, Gas Water Heater, Microwave, Range, Refrigerator, Stainless Steel Appliance(s), Washer, Water Softener Owned
Features
- Basement: Daylight,Finished,Full,Sump Pump,Walk-Out Access
- Number of fireplaces: 2
- Fireplace features: Electric, Family Room, Free Standing, Living Room
Interior area
- Total structure area: 1,922
- Total interior livable area: 1,922 sqft
- Finished area above ground: 961
- Finished area below ground: 940
Property
Parking
- Total spaces: 2
- Parking features: Attached, Asphalt, Garage Door Opener
- Attached garage spaces: 2
- Has uncovered spaces: Yes
Accessibility
- Accessibility features: None
Features
- Levels: Multi/Split
- Patio & porch: Deck, Patio
Lot
- Size: 0.29 Acres
- Dimensions: 140 x 90
Details
- Additional structures: Storage Shed
- Foundation area: 961
- Parcel number: 306800040
- Zoning description: Residential-Single Family
Construction
Type & style
- Home type: SingleFamily
- Property subtype: Single Family Residence
Materials
- Brick/Stone, Engineered Wood
- Roof: Age Over 8 Years,Asphalt
Condition
- Age of Property: 35
- New construction: No
- Year built: 1990
Utilities & green energy
- Electric: 200+ Amp Service
- Gas: Natural Gas
- Sewer: City Sewer/Connected
- Water: City Water/Connected
Community & neighborhood
Location
- Region: Chaska
HOA & financial
HOA
- Has HOA: Yes
- HOA fee: $325 annually
- Services included: Other
- Association name: Jonathan Assocation
- Association phone: 952-448-4700
Price history
| Date | Event | Price |
|---|---|---|
| 5/2/2025 | Sold | $431,000+3.9%$224/sqft |
Source: | ||
| 3/18/2025 | Pending sale | $414,900$216/sqft |
Source: | ||
| 3/15/2025 | Listed for sale | $414,900+199.1%$216/sqft |
Source: | ||
| 7/18/2012 | Sold | $138,712+4.6%$72/sqft |
Source: | ||
| 4/6/2012 | Listed for sale | $132,550$69/sqft |
Source: Bridge Realty #4138585 | ||
Public tax history
| Year | Property taxes | Tax assessment |
|---|---|---|
| 2024 | $3,272 +3% | $296,500 +3.1% |
| 2023 | $3,176 +16.6% | $287,500 -1.1% |
| 2022 | $2,724 +7.2% | $290,600 +26.5% |
Find assessor info on the county website
Neighborhood: 55318
Nearby schools
GreatSchools rating
- 8/10Clover Ridge Elementary SchoolGrades: K-5Distance: 0.3 mi
- 8/10Chaska Middle School WestGrades: 6-8Distance: 1.5 mi
- 9/10Chaska High SchoolGrades: 8-12Distance: 1.9 mi
Get a cash offer in 3 minutes
Find out how much your home could sell for in as little as 3 minutes with a no-obligation cash offer.
Estimated market value
$435,300
Get a cash offer in 3 minutes
Find out how much your home could sell for in as little as 3 minutes with a no-obligation cash offer.
Estimated market value
$435,300

