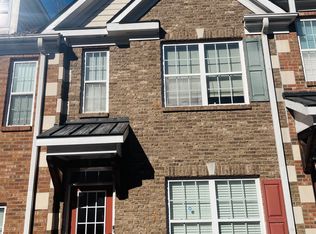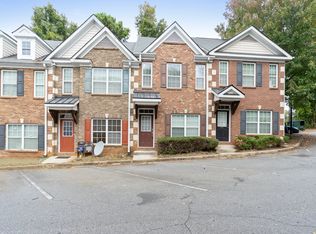No Pets. Owner has another option: $1,250.00 for access to all but 1 bedroom and 1 bathroom which owner or his son will occupy 2 to 3 times per year. Tenant is responsible for all utilities.
This property is off market, which means it's not currently listed for sale or rent on Zillow. This may be different from what's available on other websites or public sources.

