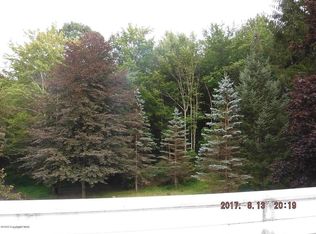Sold for $285,000 on 06/25/23
$285,000
2372 Back Mountain Rd, Scotrun, PA 18355
3beds
4,000sqft
Single Family Residence
Built in 1976
3.99 Acres Lot
$549,800 Zestimate®
$71/sqft
$4,241 Estimated rent
Home value
$549,800
$467,000 - $638,000
$4,241/mo
Zestimate® history
Loading...
Owner options
Explore your selling options
What's special
3,000 sq ft Colonial home with oversized 3 car garage on 4 acres of private land.
4 bedrooms and 3 baths this home has room for generations of memories to be made. A large kitchen with natural lighting overlooks the secluded backyard. The breakfast area, dining room, living room and family room offer an abundance of space for entertaining. The lower level is finished with one bed room, two rec rooms, and a large full bath w/ Swedish SAUNA (8x5)
In-ground pool (needs work), 2 acres of lawn and 2 acres wooded area. 3 Car attached garage, Large yard. located in the center of the Poconos and convenient to I-80. Long, private drive up to the house on a hill. No HOA Fees or restrictions.
Zillow last checked: 8 hours ago
Listing updated: March 03, 2025 at 05:23am
Listed by:
Chelsea Corbin,
USA Realty
Bought with:
Brooke Kerzner, AB067939
The Collective Real Estate Agency
Source: PMAR,MLS#: PM-102553
Facts & features
Interior
Bedrooms & bathrooms
- Bedrooms: 3
- Bathrooms: 4
- Full bathrooms: 3
- 1/2 bathrooms: 1
Primary bedroom
- Description: Mountain views, Natural Lighting
- Level: Second
- Area: 513
- Dimensions: 27 x 19
Bedroom 2
- Description: Spacious View, Natural Lighting
- Level: Second
- Area: 255
- Dimensions: 17 x 15
Bedroom 3
- Description: Mountain View
- Level: Second
- Area: 168
- Dimensions: 14 x 12
Bedroom 4
- Description: Wood Floors
- Level: Basement
- Area: 156
- Dimensions: 13 x 12
Bathroom 2
- Description: Bathtub/Shower, Ceramic Tile
- Level: Second
- Area: 100
- Dimensions: 10 x 10
Bathroom 2
- Description: Half Bath
- Level: First
- Area: 36
- Dimensions: 6 x 6
Bathroom 3
- Description: Bathtub/Shower, Ceramic Tile
- Level: Second
- Area: 100
- Dimensions: 10 x 10
Bonus room
- Description: Florida room
- Level: First
- Area: 360
- Dimensions: 30 x 12
Bonus room
- Description: Sauna,Bathtub
- Level: Basement
- Area: 160
- Dimensions: 16 x 10
Dining room
- Description: Ceramic Tile
- Level: First
- Area: 176
- Dimensions: 16 x 11
Family room
- Description: Hardwood Floors
- Level: First
- Area: 294
- Dimensions: 21 x 14
Kitchen
- Description: Ceramic Tile
- Level: First
- Area: 275
- Dimensions: 25 x 11
Living room
- Description: Hardwood Floors
- Level: First
- Area: 294
- Dimensions: 21 x 14
Other
- Description: Ceramic Tile, Rec Room
- Level: Basement
- Area: 510
- Dimensions: 34 x 15
Other
- Description: Ceramic Tile, Rec Room
- Level: Basement
- Area: 299
- Dimensions: 23 x 13
Heating
- Forced Air, Electric
Cooling
- Ceiling Fan(s), Central Air, Heat Pump, Whole House Fan, Electric, Zoned
Appliances
- Included: Electric Range, Water Heater, Dishwasher, Washer, Dryer
Features
- Wet Bar, Sauna, Cedar Closet(s), Walk-In Closet(s), Storage, Other
- Flooring: Ceramic Tile, Hardwood, Laminate, Tile
- Basement: Finished
- Has fireplace: Yes
- Common walls with other units/homes: No Common Walls
Interior area
- Total structure area: 4,000
- Total interior livable area: 4,000 sqft
- Finished area above ground: 3,000
- Finished area below ground: 1,000
Property
Parking
- Total spaces: 3
- Parking features: Garage - Attached
- Attached garage spaces: 3
Features
- Stories: 2
- Has private pool: Yes
- Pool features: In Ground
Lot
- Size: 3.99 Acres
- Features: Sloped, Wooded, Other, Not In Development, Views
Details
- Additional structures: Greenhouse
- Parcel number: 12.11.1.26
- Zoning description: Residential
Construction
Type & style
- Home type: SingleFamily
- Architectural style: Colonial,Contemporary
- Property subtype: Single Family Residence
Materials
- Brick, Vinyl Siding, Attic/Crawl Hatchway(s) Insulated
- Foundation: Slab
- Roof: Asphalt
Condition
- Year built: 1976
Utilities & green energy
- Electric: 200+ Amp Service, Generator
- Sewer: Septic Tank
- Water: Well
Community & neighborhood
Location
- Region: Scotrun
- Subdivision: Other
HOA & financial
HOA
- Has HOA: No
- Amenities included: Sidewalks, Outdoor Pool
Other
Other facts
- Listing terms: Cash,Conventional
- Road surface type: Paved
Price history
| Date | Event | Price |
|---|---|---|
| 6/25/2023 | Sold | $285,000-4.7%$71/sqft |
Source: PMAR #PM-102553 Report a problem | ||
| 5/16/2023 | Price change | $299,000-14.3%$75/sqft |
Source: PMAR #PM-102553 Report a problem | ||
| 5/4/2023 | Price change | $349,000-8.2%$87/sqft |
Source: PMAR #PM-102553 Report a problem | ||
| 4/24/2023 | Listed for sale | $380,000$95/sqft |
Source: PMAR #PM-102553 Report a problem | ||
| 4/12/2023 | Listing removed | -- |
Source: PMAR #PM-102553 Report a problem | ||
Public tax history
| Year | Property taxes | Tax assessment |
|---|---|---|
| 2025 | $10,455 +8.2% | $330,390 |
| 2024 | $9,658 +6.8% | $330,390 |
| 2023 | $9,045 +5.6% | $330,390 |
Find assessor info on the county website
Neighborhood: 18355
Nearby schools
GreatSchools rating
- 7/10Swiftwater Interm SchoolGrades: 4-6Distance: 1.8 mi
- 7/10Pocono Mountain East Junior High SchoolGrades: 7-8Distance: 1.8 mi
- 9/10Pocono Mountain East High SchoolGrades: 9-12Distance: 1.9 mi

Get pre-qualified for a loan
At Zillow Home Loans, we can pre-qualify you in as little as 5 minutes with no impact to your credit score.An equal housing lender. NMLS #10287.
Sell for more on Zillow
Get a free Zillow Showcase℠ listing and you could sell for .
$549,800
2% more+ $10,996
With Zillow Showcase(estimated)
$560,796