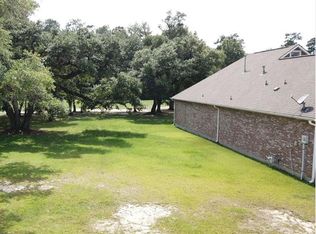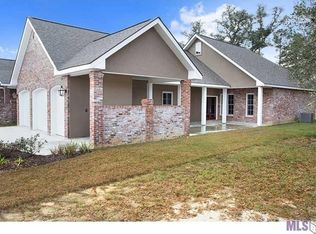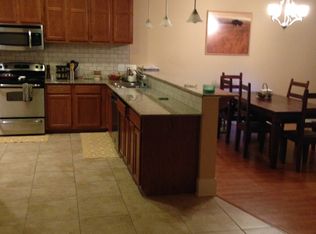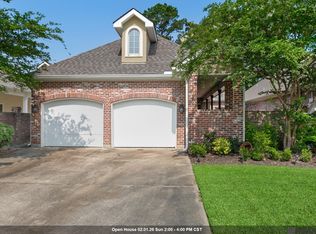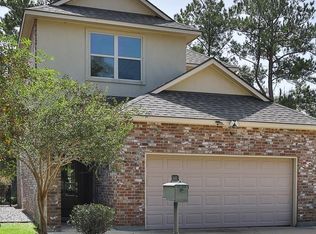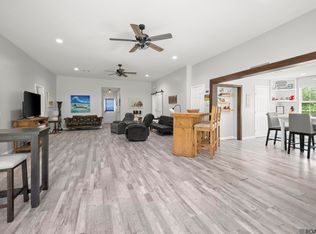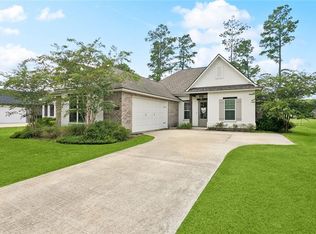Situated on a quiet dead end street in the desirable Carter Plantation Subdivision, this 3 bedroom, 2.5 bath home with an office offers modern comfort and Southern charm, all with a stunning golf course view. Step inside to an inviting open floor plan with no carpet, just sleek, easy-to-maintain flooring throughout. The spacious living area flows seamlessly into the kitchen, which is designed for both style and function. It features granite countertops, stainless steel appliances, a 5 burner gas stove, a large corner pantry, and plenty of cabinet and counter space, making it ideal for cooking, entertaining, or everyday meals. The split floor plan ensures privacy with the thoughtfully designed primary suite and en suite bath featuring separate his and hers vanities, a drop-down vanity, a large soaking tub, a separate shower, and a walk-in closet. The 2 additional bedrooms, both with spacious closets, and the office are situated separately as well as the large laundry room and half bath. Enjoy the outdoors in style with an incredible side porch and screened in back patio, both featuring beautifully stained wood ceilings, adding warmth and character to your outdoor living spaces. The courtyard and outdoor kitchen area are perfect for hosting or unwinding after a long day. Plus, the 2-car garage with an additional golf cart garage makes getting around the neighborhood a breeze. Living in Carter Plantation means easy day to day, low maintenance living with access to top-notch amenities, including a community pool, clubhouse, gym, and the on-site restaurant bar & grill. All of this is just a short drive from Ponchatoula, Hammond, and the New Orleans airport, offering the perfect balance of convenience and quiet luxury. Don’t miss out on this exceptional home! Call to schedule your showing today!
For sale
$334,900
23719 Monarch Point, Springfield, LA 70462
3beds
2,021sqft
Est.:
Single Family Residence, Residential
Built in 2021
6,098.4 Square Feet Lot
$-- Zestimate®
$166/sqft
$83/mo HOA
What's special
Stunning golf course viewInviting open floor planSeparate showerQuiet dead end streetScreened in back patioOutdoor kitchen areaStainless steel appliances
- 15 days |
- 368 |
- 9 |
Zillow last checked: 8 hours ago
Listing updated: January 18, 2026 at 11:08pm
Listed by:
Lizzie Blair Benzer,
Geaux-2 Realty 225-405-8799,
Becca Babin,
Geaux-2 Realty
Source: ROAM MLS,MLS#: 2026000774
Tour with a local agent
Facts & features
Interior
Bedrooms & bathrooms
- Bedrooms: 3
- Bathrooms: 3
- Full bathrooms: 2
- Partial bathrooms: 1
Rooms
- Room types: Bedroom, Primary Bedroom, Dining Room, Kitchen, Living Room, Office
Primary bedroom
- Features: En Suite Bath, Ceiling Fan(s), Split
- Level: First
- Area: 221.2
- Width: 14
Bedroom 1
- Level: First
- Area: 109.19
- Width: 10.11
Bedroom 2
- Level: First
- Area: 109.19
- Width: 10.11
Primary bathroom
- Features: Double Vanity, Walk-In Closet(s), Separate Shower, Soaking Tub, Water Closet
Dining room
- Level: First
- Area: 142.6
Kitchen
- Features: Granite Counters, Pantry
- Level: First
- Area: 188.75
Living room
- Level: First
- Area: 395.76
Office
- Level: First
- Area: 70.4
- Width: 8
Heating
- Central
Cooling
- Central Air, Ceiling Fan(s)
Appliances
- Included: Gas Cooktop, Dishwasher, Microwave
- Laundry: Inside, Laundry Room
Features
- See Remarks
- Flooring: Ceramic Tile, Tile
- Attic: Attic Access
- Number of fireplaces: 1
- Fireplace features: Ventless
Interior area
- Total structure area: 3,416
- Total interior livable area: 2,021 sqft
Video & virtual tour
Property
Parking
- Parking features: Garage, Driveway
- Has garage: Yes
Features
- Stories: 1
- Patio & porch: Covered, Patio, Screened
- Exterior features: Outdoor Kitchen, Lighting
- Frontage type: Golf Course
Lot
- Size: 6,098.4 Square Feet
- Dimensions: 43.1 x 137.7
- Features: Landscaped
Details
- Parcel number: 0608406
- Special conditions: Standard
Construction
Type & style
- Home type: SingleFamily
- Architectural style: Traditional
- Property subtype: Single Family Residence, Residential
Materials
- Brick Siding, Stucco Siding, Frame
- Foundation: Slab
Condition
- New construction: No
- Year built: 2021
Utilities & green energy
- Gas: Atmos
- Sewer: Public Sewer
- Water: Public
- Utilities for property: Cable Connected
Community & HOA
Community
- Subdivision: Carter Plantation
HOA
- Has HOA: Yes
- Services included: Maint Subd Entry HOA, Management, Common Area Maintenance
- HOA fee: $1,000 annually
Location
- Region: Springfield
Financial & listing details
- Price per square foot: $166/sqft
- Tax assessed value: $254,550
- Annual tax amount: $2,066
- Price range: $334.9K - $334.9K
- Date on market: 1/14/2026
- Listing terms: Cash,Conventional,FHA,VA Loan
Estimated market value
Not available
Estimated sales range
Not available
Not available
Price history
Price history
| Date | Event | Price |
|---|---|---|
| 1/14/2026 | Listed for sale | $334,900$166/sqft |
Source: | ||
| 1/7/2026 | Listing removed | $334,900$166/sqft |
Source: | ||
| 11/18/2025 | Price change | $334,900-1.5%$166/sqft |
Source: | ||
| 9/29/2025 | Price change | $339,900-1.4%$168/sqft |
Source: | ||
| 9/3/2025 | Listed for sale | $344,900$171/sqft |
Source: | ||
Public tax history
Public tax history
| Year | Property taxes | Tax assessment |
|---|---|---|
| 2024 | $2,066 +28.6% | $25,455 +33.7% |
| 2023 | $1,606 +81.3% | $19,040 +485.8% |
| 2022 | $886 +208.4% | $3,250 |
Find assessor info on the county website
BuyAbility℠ payment
Est. payment
$1,935/mo
Principal & interest
$1582
Property taxes
$153
Other costs
$200
Climate risks
Neighborhood: 70462
Nearby schools
GreatSchools rating
- 6/10Springfield Middle SchoolGrades: 5-8Distance: 0.7 mi
- 5/10Springfield High SchoolGrades: 9-12Distance: 1.8 mi
- 7/10Springfield Elementary SchoolGrades: PK-4Distance: 1.7 mi
Schools provided by the listing agent
- District: Livingston Parish
Source: ROAM MLS. This data may not be complete. We recommend contacting the local school district to confirm school assignments for this home.
- Loading
- Loading
