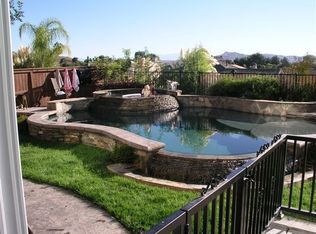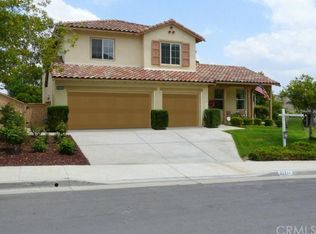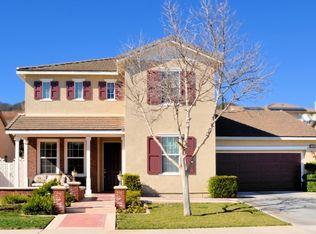Sold for $820,000
Listing Provided by:
Janet Hawkins DRE #01835692 951-284-9196,
Coldwell Banker Assoc Brokers
Bought with: Oscar Real Estate Broker, Inc.
$820,000
23716 Pomelo Rd, Corona, CA 92883
3beds
2,264sqft
Single Family Residence
Built in 2003
7,841 Square Feet Lot
$837,200 Zestimate®
$362/sqft
$4,237 Estimated rent
Home value
$837,200
$795,000 - $879,000
$4,237/mo
Zestimate® history
Loading...
Owner options
Explore your selling options
What's special
Wonderful single story POOL and VIEW home in prime location in South Corona's Montecito Ranch Community. This 3 bedroom plus an office and 2 full baths family home is spread throughout almost 2300 sq ft of living space. The beautiful and spacious kitchen includes granite counters, stainless steel appliances, double ovens, 5 burner stove, refrigerator, recessed lighting, and has tons of cabinets. Kitchen opens to entertaining family room that overlooks the backyard and has mountain views. The master bedroom includes a slider to the backyard and a spacious walk-in closet. Master bath complete with double sink vanity and separate tub and shower. There are 2 more secondary bedrooms and a secondary bathroom with double sinks and motion sensor lights. A dedicated laundry room with storage cabinets and a sink. And now for the backyard which is an entertainers dream and the owners' pride and joy - swim in the pebble Tec pool and spa, grill out on the custom barbeque under the custom patio cover, or just relax and enjoy the fire pit. Truly a home that has been loved and well taken care of and the new owner ~ just move right in! HOA includes park and access to the organic lemon, orange, avocado groves. Top rated schools. Close to Dos Lagos and Tom's Farms. Leased solar.
Zillow last checked: 8 hours ago
Listing updated: March 09, 2024 at 06:41pm
Listing Provided by:
Janet Hawkins DRE #01835692 951-284-9196,
Coldwell Banker Assoc Brokers
Bought with:
Alejandra Oscar, DRE #01018722
Oscar Real Estate Broker, Inc.
Source: CRMLS,MLS#: IG24026025 Originating MLS: California Regional MLS
Originating MLS: California Regional MLS
Facts & features
Interior
Bedrooms & bathrooms
- Bedrooms: 3
- Bathrooms: 2
- Full bathrooms: 2
- Main level bathrooms: 2
- Main level bedrooms: 3
Primary bedroom
- Features: Main Level Primary
Bedroom
- Features: All Bedrooms Down
Bedroom
- Features: Bedroom on Main Level
Bathroom
- Features: Bathtub, Separate Shower, Vanity, Walk-In Shower
Kitchen
- Features: Granite Counters, Kitchen/Family Room Combo, Updated Kitchen
Other
- Features: Walk-In Closet(s)
Heating
- Central
Cooling
- Central Air
Appliances
- Included: Convection Oven, Double Oven, Dishwasher, Disposal, Refrigerator, Self Cleaning Oven
- Laundry: Inside, Laundry Room
Features
- Block Walls, Crown Molding, Granite Counters, Open Floorplan, Pull Down Attic Stairs, Recessed Lighting, Solid Surface Counters, All Bedrooms Down, Bedroom on Main Level, Main Level Primary, Walk-In Closet(s)
- Flooring: Laminate
- Windows: Blinds, Plantation Shutters
- Has fireplace: Yes
- Fireplace features: Family Room
- Common walls with other units/homes: No Common Walls
Interior area
- Total interior livable area: 2,264 sqft
Property
Parking
- Total spaces: 3
- Parking features: Direct Access, Driveway, Garage Faces Front, Garage
- Attached garage spaces: 3
Features
- Levels: One
- Stories: 1
- Entry location: street
- Patio & porch: Covered, Front Porch
- Has private pool: Yes
- Pool features: Private
- Has spa: Yes
- Spa features: Private
- Fencing: Block,Wood,Wrought Iron
- Has view: Yes
- View description: Mountain(s)
Lot
- Size: 7,841 sqft
- Features: Front Yard, Sprinklers In Front, Near Park, Sprinkler System
Details
- Additional structures: Shed(s), Cabana
- Parcel number: 282543024
- Zoning: R-1
- Special conditions: Standard
Construction
Type & style
- Home type: SingleFamily
- Property subtype: Single Family Residence
Condition
- Updated/Remodeled,Turnkey
- New construction: No
- Year built: 2003
Utilities & green energy
- Sewer: Public Sewer
- Water: Public
Community & neighborhood
Security
- Security features: Carbon Monoxide Detector(s), Smoke Detector(s)
Community
- Community features: Biking, Curbs, Foothills, Hiking, Mountainous, Storm Drain(s), Street Lights, Sidewalks, Park
Location
- Region: Corona
- Subdivision: ,Montecito Ranch
HOA & financial
HOA
- Has HOA: Yes
- HOA fee: $86 monthly
- Amenities included: Playground
- Association name: Montecito Ranch
- Association phone: 714-508-9070
Other
Other facts
- Listing terms: Submit
- Road surface type: Paved
Price history
| Date | Event | Price |
|---|---|---|
| 3/8/2024 | Sold | $820,000+3.1%$362/sqft |
Source: | ||
| 2/14/2024 | Pending sale | $795,000$351/sqft |
Source: | ||
| 2/8/2024 | Listed for sale | $795,000+145.4%$351/sqft |
Source: | ||
| 5/9/2003 | Sold | $324,000$143/sqft |
Source: Public Record Report a problem | ||
Public tax history
| Year | Property taxes | Tax assessment |
|---|---|---|
| 2025 | $10,843 +3% | $836,400 +67.6% |
| 2024 | $10,526 +50.5% | $498,918 +2% |
| 2023 | $6,996 +1.8% | $489,136 +2% |
Find assessor info on the county website
Neighborhood: Trilogy
Nearby schools
GreatSchools rating
- 10/10Temescal Valley Elementary SchoolGrades: K-6Distance: 0.8 mi
- 6/10El Cerrito Middle SchoolGrades: 6-8Distance: 4.3 mi
- 8/10Santiago High SchoolGrades: 9-12Distance: 4.8 mi
Get a cash offer in 3 minutes
Find out how much your home could sell for in as little as 3 minutes with a no-obligation cash offer.
Estimated market value
$837,200


