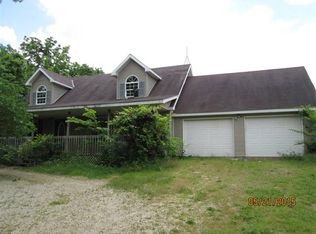7 acres plus 1500 sq ft home in Webb City School district. Home was updated in 2019 with new HVAC, roof, windows, siding and insulation. Well was refurbished in spring of 2020. Interior is in need of some TLC. Lots of walnut trees located on property. Shed next to home is in poor condition, but has some fantastic barnwood that could be salvaged.
This property is off market, which means it's not currently listed for sale or rent on Zillow. This may be different from what's available on other websites or public sources.
