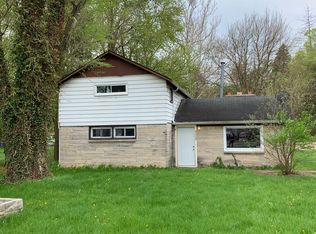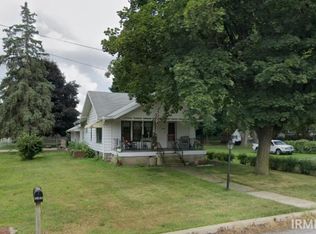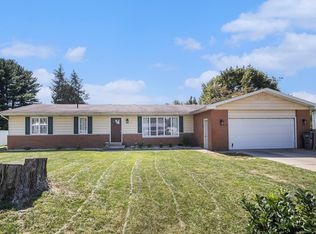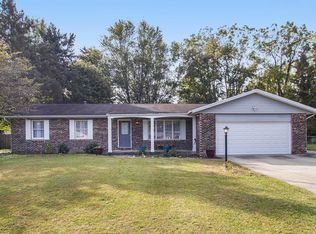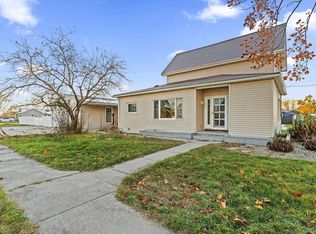Spacious 5-Bedroom Home with Special Use Permit for Salon – Ideal Live/Work Opportunity! This unique property offers the perfect blend of residential comfort and business potential. Located on a large lot ,partially fenced, this home features 5 generously sized bedrooms, including a private Mother-in-Law suite on the upper level, providing a perfect retreat or extra rental opportunity. The lower level is set up as a fully functional hair salon. With a separate entrance, this space is ready to continue as a salon, or can easily be converted for your personal use. With ample parking space, including room for salon clients, this property is ideal for anyone looking to invest in a live/work setup. Whether you're looking to run a business from home, expand your current enterprise, or simply enjoy the versatility this property offers, the possibilities are endless.
Active
$299,000
23714 Us Highway 33, Elkhart, IN 46517
5beds
2,840sqft
Est.:
Single Family Residence
Built in 1910
0.71 Acres Lot
$289,000 Zestimate®
$--/sqft
$-- HOA
What's special
Private mother-in-law suiteAmple parking spaceLarge lotFully functional hair salon
- 80 days |
- 474 |
- 23 |
Zillow last checked: 8 hours ago
Listing updated: October 24, 2025 at 06:15am
Listed by:
Patricia Miller Office:574-293-2121,
Century 21 Circle
Source: IRMLS,MLS#: 202540274
Tour with a local agent
Facts & features
Interior
Bedrooms & bathrooms
- Bedrooms: 5
- Bathrooms: 3
- Full bathrooms: 2
- 1/2 bathrooms: 1
- Main level bedrooms: 2
Bedroom 1
- Level: Main
Bedroom 2
- Level: Main
Heating
- Natural Gas
Cooling
- Central Air
Appliances
- Included: Microwave, Refrigerator, Washer, Dryer-Electric, Gas Range, Water Softener Owned
Features
- Basement: Full,Exterior Entry
- Has fireplace: No
Interior area
- Total structure area: 3,172
- Total interior livable area: 2,840 sqft
- Finished area above ground: 2,340
- Finished area below ground: 500
Video & virtual tour
Property
Parking
- Total spaces: 2
- Parking features: Detached
- Garage spaces: 2
Features
- Levels: Two
- Stories: 2
Lot
- Size: 0.71 Acres
- Dimensions: 163 x 126
- Features: Corner Lot
Details
- Parcel number: 200626106012.000009
Construction
Type & style
- Home type: SingleFamily
- Property subtype: Single Family Residence
Materials
- Aluminum Siding
Condition
- New construction: No
- Year built: 1910
Utilities & green energy
- Sewer: Septic Tank
- Water: Well
Community & HOA
Community
- Subdivision: None
Location
- Region: Elkhart
Financial & listing details
- Tax assessed value: $278,100
- Annual tax amount: $3,882
- Date on market: 10/4/2025
- Listing terms: Cash,Conventional
Estimated market value
$289,000
$275,000 - $303,000
$2,592/mo
Price history
Price history
| Date | Event | Price |
|---|---|---|
| 10/4/2025 | Listed for sale | $299,000-3.5% |
Source: | ||
| 9/6/2025 | Listing removed | $310,000 |
Source: | ||
| 7/8/2025 | Price change | $310,000-4.6% |
Source: | ||
| 5/15/2025 | Price change | $325,000-4.4% |
Source: | ||
| 4/15/2025 | Price change | $340,000-5.6% |
Source: | ||
Public tax history
Public tax history
| Year | Property taxes | Tax assessment |
|---|---|---|
| 2024 | $2,603 -10.2% | $278,100 +32.8% |
| 2023 | $2,899 -3.9% | $209,400 |
| 2022 | $3,017 -23.9% | $209,400 +7% |
Find assessor info on the county website
BuyAbility℠ payment
Est. payment
$1,742/mo
Principal & interest
$1428
Property taxes
$209
Home insurance
$105
Climate risks
Neighborhood: 46517
Nearby schools
GreatSchools rating
- 5/10Concord Intermediate SchoolGrades: 5-6Distance: 0.2 mi
- 4/10Concord Junior High SchoolGrades: 7-8Distance: 1.3 mi
- 4/10Concord Community High SchoolGrades: 9-12Distance: 0.4 mi
Schools provided by the listing agent
- Elementary: South Side
- Middle: Concord
- High: Concord
- District: Concord Community Schools
Source: IRMLS. This data may not be complete. We recommend contacting the local school district to confirm school assignments for this home.
- Loading
- Loading
