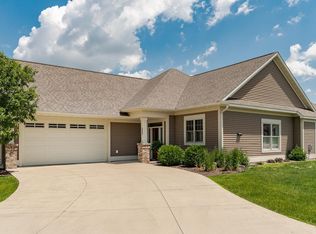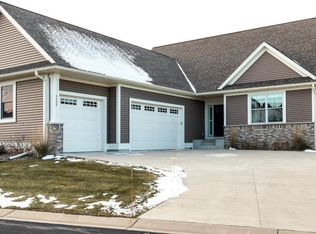Closed
$585,000
2371 Weston Pl SW, Rochester, MN 55902
4beds
2,651sqft
Single Family Residence
Built in 2011
9,147.6 Square Feet Lot
$590,800 Zestimate®
$221/sqft
$2,635 Estimated rent
Home value
$590,800
$561,000 - $620,000
$2,635/mo
Zestimate® history
Loading...
Owner options
Explore your selling options
What's special
Here’s your opportunity to own a high quality, well maintained home in Fieldstone! Over 2000 square feet of open concept main floor living space is sure to impress. Beautiful hardwood floors, living room with gas fireplace, and large center island kitchen with granite counters and tile backsplash highlight the main level. You’ll love the primary suite with dual vanity private bath and walk-in closet. The upper level features a lofted bonus room and 4th bedroom ideal for guests. Enjoy the warmer temps on your private patio right off the screened porch/sun room. Spacious main floor laundry and extra deep heated garage with floor drain and epoxy coating add convenience. New roof for your peace of mind. No steps into either the house or garage. This is the one!
Zillow last checked: 8 hours ago
Listing updated: July 16, 2025 at 11:39pm
Listed by:
Enclave Team 646-859-2368,
Real Broker, LLC.,
Marcia Gehrt 507-250-3582
Bought with:
Melanie Ashbaugh
Re/Max Results
Source: NorthstarMLS as distributed by MLS GRID,MLS#: 6553562
Facts & features
Interior
Bedrooms & bathrooms
- Bedrooms: 4
- Bathrooms: 2
- Full bathrooms: 1
- 3/4 bathrooms: 1
Bedroom 1
- Level: Main
- Area: 261.96 Square Feet
- Dimensions: 14.8x17.7
Bedroom 2
- Level: Main
- Area: 191.7 Square Feet
- Dimensions: 13.5x14.2
Bedroom 3
- Level: Main
- Area: 201.78 Square Feet
- Dimensions: 17.7x11.4
Bedroom 4
- Level: Upper
- Area: 130 Square Feet
- Dimensions: 10x13
Primary bathroom
- Level: Main
- Area: 104.58 Square Feet
- Dimensions: 8.3x12.6
Bathroom
- Level: Main
- Area: 60.14 Square Feet
- Dimensions: 6.2x9.7
Dining room
- Level: Main
- Area: 162.24 Square Feet
- Dimensions: 15.6x10.4
Kitchen
- Level: Main
- Area: 182.52 Square Feet
- Dimensions: 15.6x11.7
Laundry
- Level: Main
- Area: 69.12 Square Feet
- Dimensions: 5.4x12.8
Living room
- Level: Main
- Area: 282.36 Square Feet
- Dimensions: 15.6x18.10
Loft
- Level: Upper
- Area: 278.74 Square Feet
- Dimensions: 15.4x18.10
Sun room
- Level: Main
- Area: 137.08 Square Feet
- Dimensions: 14.9x9.2
Heating
- Forced Air, Fireplace(s)
Cooling
- Central Air
Appliances
- Included: Dishwasher, Disposal, Dryer, Humidifier, Microwave, Range, Refrigerator, Washer, Water Softener Owned
Features
- Basement: None
- Number of fireplaces: 1
- Fireplace features: Gas
Interior area
- Total structure area: 2,651
- Total interior livable area: 2,651 sqft
- Finished area above ground: 2,651
- Finished area below ground: 0
Property
Parking
- Total spaces: 2
- Parking features: Attached, Floor Drain, Heated Garage
- Attached garage spaces: 2
- Details: Garage Dimensions (25x24)
Accessibility
- Accessibility features: None
Features
- Levels: Two
- Stories: 2
- Patio & porch: Patio, Porch
Lot
- Size: 9,147 sqft
- Dimensions: 9278
Details
- Foundation area: 2087
- Parcel number: 642223075574
- Zoning description: Residential-Single Family
Construction
Type & style
- Home type: SingleFamily
- Property subtype: Single Family Residence
Materials
- Brick/Stone, Vinyl Siding
- Roof: Asphalt
Condition
- Age of Property: 14
- New construction: No
- Year built: 2011
Utilities & green energy
- Gas: Natural Gas
- Sewer: City Sewer/Connected
- Water: City Water/Connected
Community & neighborhood
Location
- Region: Rochester
- Subdivision: Fieldstone 2nd
HOA & financial
HOA
- Has HOA: Yes
- HOA fee: $400 quarterly
- Services included: Lawn Care, Other, Professional Mgmt, Trash, Snow Removal
- Association name: Fieldstone Villas HOA
- Association phone: 507-287-0965
Price history
| Date | Event | Price |
|---|---|---|
| 7/15/2024 | Sold | $585,000+6.8%$221/sqft |
Source: | ||
| 6/20/2024 | Pending sale | $548,000$207/sqft |
Source: | ||
| 6/19/2024 | Listed for sale | $548,000+15.4%$207/sqft |
Source: | ||
| 11/22/2021 | Sold | $475,000-3.1%$179/sqft |
Source: | ||
| 11/8/2021 | Pending sale | $490,000$185/sqft |
Source: | ||
Public tax history
| Year | Property taxes | Tax assessment |
|---|---|---|
| 2024 | $6,650 | $526,500 +0.7% |
| 2023 | -- | $523,000 +6.1% |
| 2022 | $6,250 +3.2% | $493,100 +8.5% |
Find assessor info on the county website
Neighborhood: 55902
Nearby schools
GreatSchools rating
- 7/10Bamber Valley Elementary SchoolGrades: PK-5Distance: 1.3 mi
- 4/10Willow Creek Middle SchoolGrades: 6-8Distance: 2.9 mi
- 9/10Mayo Senior High SchoolGrades: 8-12Distance: 3.3 mi
Schools provided by the listing agent
- Elementary: Bamber Valley
- Middle: Willow Creek
- High: Mayo
Source: NorthstarMLS as distributed by MLS GRID. This data may not be complete. We recommend contacting the local school district to confirm school assignments for this home.
Get a cash offer in 3 minutes
Find out how much your home could sell for in as little as 3 minutes with a no-obligation cash offer.
Estimated market value
$590,800
Get a cash offer in 3 minutes
Find out how much your home could sell for in as little as 3 minutes with a no-obligation cash offer.
Estimated market value
$590,800

