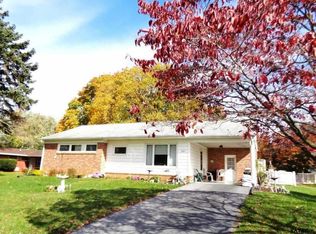Sold for $258,000 on 04/24/25
$258,000
2371 Washington Rd, York, PA 17402
2beds
1,814sqft
Single Family Residence
Built in 1988
9,727 Square Feet Lot
$266,100 Zestimate®
$142/sqft
$2,187 Estimated rent
Home value
$266,100
$250,000 - $285,000
$2,187/mo
Zestimate® history
Loading...
Owner options
Explore your selling options
What's special
Welcome to this quaint yet spacious charmer! With its vaulted ceiling, skylights, and main floor living capability, this lovely home is sure to meet your needs. This well maintained and manicured property has fabulous curb appeal, and offers a two car garage, first floor bedroom, full bath, laundry, kitchen w/ granite countertops, dining room, living room with vaulted ceilings & skylights, and sunroom, all on the main floor! Off the sunroom you'll find a darling private patio with pergola and maintainable fenced in yard that extends your living space seasonally. Upstairs consists of a huge loft room with closets, large dressing area, and en-suite bathroom with a separate soaking tub, double vanity with lots of mirrors, and skylight. The full basement is clean and painted with dry lock, ready for finishing or storage. Additionally, you can't beat the convenience of this location to shopping, dining, and major arteries like 83 and Mt. Rose Ave. York Suburban schools. Come and see for yourself today! You will be glad you did!
Zillow last checked: 8 hours ago
Listing updated: May 06, 2025 at 12:25am
Listed by:
Tracy Imhoff 717-968-3218,
Berkshire Hathaway HomeServices Homesale Realty
Bought with:
Denise M Lessner, RS303777
Coldwell Banker Realty
Source: Bright MLS,MLS#: PAYK2078540
Facts & features
Interior
Bedrooms & bathrooms
- Bedrooms: 2
- Bathrooms: 2
- Full bathrooms: 2
- Main level bathrooms: 1
- Main level bedrooms: 1
Bedroom 1
- Level: Main
Bedroom 2
- Features: Attached Bathroom, Soaking Tub, Bathroom - Stall Shower, Primary Bedroom - Dressing Area, Skylight(s)
- Level: Upper
Bathroom 1
- Level: Main
Dining room
- Level: Main
Kitchen
- Level: Main
Living room
- Features: Cathedral/Vaulted Ceiling
- Level: Main
Other
- Level: Main
- Area: 108 Square Feet
- Dimensions: 12 x 9
Heating
- Forced Air, Natural Gas
Cooling
- Central Air, Electric
Appliances
- Included: Gas Water Heater
- Laundry: Main Level
Features
- Basement: Full,Interior Entry,Sump Pump
- Number of fireplaces: 1
- Fireplace features: Gas/Propane
Interior area
- Total structure area: 1,814
- Total interior livable area: 1,814 sqft
- Finished area above ground: 1,814
- Finished area below ground: 0
Property
Parking
- Total spaces: 2
- Parking features: Garage Faces Front, Garage Door Opener, Inside Entrance, Oversized, Attached, Driveway, On Street
- Attached garage spaces: 2
- Has uncovered spaces: Yes
Accessibility
- Accessibility features: None
Features
- Levels: Two
- Stories: 2
- Patio & porch: Patio
- Pool features: None
Lot
- Size: 9,727 sqft
Details
- Additional structures: Above Grade, Below Grade
- Parcel number: 460003102120000000
- Zoning: RESIDENTIAL
- Special conditions: Standard
Construction
Type & style
- Home type: SingleFamily
- Architectural style: Colonial
- Property subtype: Single Family Residence
- Attached to another structure: Yes
Materials
- Vinyl Siding, Aluminum Siding
- Foundation: Block
Condition
- New construction: No
- Year built: 1988
Utilities & green energy
- Sewer: Public Sewer
- Water: Public
Community & neighborhood
Location
- Region: York
- Subdivision: Fayfield
- Municipality: SPRINGETTSBURY TWP
Other
Other facts
- Listing agreement: Exclusive Right To Sell
- Listing terms: Cash,Conventional
- Ownership: Fee Simple
Price history
| Date | Event | Price |
|---|---|---|
| 4/24/2025 | Sold | $258,000+3.2%$142/sqft |
Source: | ||
| 4/3/2025 | Pending sale | $249,900$138/sqft |
Source: | ||
| 4/1/2025 | Listed for sale | $249,900+54.3%$138/sqft |
Source: | ||
| 8/31/2020 | Sold | $162,000+25.7%$89/sqft |
Source: Public Record Report a problem | ||
| 3/7/2002 | Sold | $128,900$71/sqft |
Source: Public Record Report a problem | ||
Public tax history
| Year | Property taxes | Tax assessment |
|---|---|---|
| 2025 | $4,869 +2.6% | $138,220 |
| 2024 | $4,745 +0.1% | $138,220 |
| 2023 | $4,739 +9.7% | $138,220 |
Find assessor info on the county website
Neighborhood: East York
Nearby schools
GreatSchools rating
- 6/10East York El SchoolGrades: 3-5Distance: 0.3 mi
- 6/10York Suburban Middle SchoolGrades: 6-8Distance: 0.7 mi
- 8/10York Suburban Senior High SchoolGrades: 9-12Distance: 1.1 mi
Schools provided by the listing agent
- District: York Suburban
Source: Bright MLS. This data may not be complete. We recommend contacting the local school district to confirm school assignments for this home.

Get pre-qualified for a loan
At Zillow Home Loans, we can pre-qualify you in as little as 5 minutes with no impact to your credit score.An equal housing lender. NMLS #10287.
Sell for more on Zillow
Get a free Zillow Showcase℠ listing and you could sell for .
$266,100
2% more+ $5,322
With Zillow Showcase(estimated)
$271,422