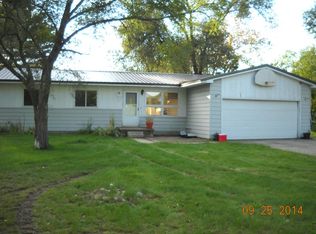Sold for $270,000
$270,000
2371 Tamara Rd NE, Kalkaska, MI 49646
3beds
2,435sqft
Single Family Residence
Built in 1973
0.39 Acres Lot
$274,900 Zestimate®
$111/sqft
$2,191 Estimated rent
Home value
$274,900
Estimated sales range
Not available
$2,191/mo
Zestimate® history
Loading...
Owner options
Explore your selling options
What's special
Wonderful neighborhood which is perfectly situated in one of the most sought-after subdivisions in Kalkaska County. This newly remodeled 3 bedroom and 2 bath home has ample space for family gatherings or room to entertain. Additional non-conforming rooms are located in the full basement with storage galore. Nice sized back yard with plenty of open area to arrange your outside oasis. New siding was added to the exterior in 2024, New Furnace, New AC in 2022, Hardwood floors and new carpet throughout the home. 5 inch well and new pressure tank was installed in 2019 and a new chipped and sealed driveway. The 2-car garage and 10x10 shed gives you ample space to park, have a workshop as well as protect your toys. The location is so convenient as Traverse City, Petoskey, Cadillac and Gaylord are all within a short drive. Point of Sale has been scheduled.
Zillow last checked: 8 hours ago
Listing updated: June 06, 2025 at 09:22am
Listed by:
Melissa Steiner 231-342-3954,
The Difference Real Estate 231-564-2600
Bought with:
Meghan Zammit, 6501402844
Century 21 Northland
Source: NGLRMLS,MLS#: 1931314
Facts & features
Interior
Bedrooms & bathrooms
- Bedrooms: 3
- Bathrooms: 2
- Full bathrooms: 2
- Main level bathrooms: 2
- Main level bedrooms: 3
Primary bedroom
- Level: Main
- Area: 130
- Dimensions: 10 x 13
Bedroom 2
- Level: Main
- Area: 120
- Dimensions: 10 x 12
Bedroom 3
- Level: Main
- Area: 81
- Dimensions: 9 x 9
Primary bathroom
- Features: Shared
Kitchen
- Level: Main
- Area: 255
- Dimensions: 17 x 15
Living room
- Level: Main
- Area: 300
- Dimensions: 25 x 12
Heating
- Forced Air, Natural Gas
Cooling
- Central Air
Appliances
- Included: Refrigerator, Oven/Range, Dishwasher, Microwave
- Laundry: Lower Level
Features
- Pantry, Cable TV, High Speed Internet
- Flooring: Carpet
- Has fireplace: Yes
- Fireplace features: Gas
Interior area
- Total structure area: 2,435
- Total interior livable area: 2,435 sqft
- Finished area above ground: 1,335
- Finished area below ground: 1,100
Property
Parking
- Total spaces: 2
- Parking features: Paved, Asphalt
- Garage spaces: 2
- Has uncovered spaces: Yes
Accessibility
- Accessibility features: None
Features
- Waterfront features: None
Lot
- Size: 0.39 Acres
- Dimensions: 129 x 144 x 114 x 144
- Features: Cleared, Landscaped, Subdivided
Details
- Additional structures: Shed(s)
- Parcel number: 00860002400
- Zoning description: Residential
Construction
Type & style
- Home type: SingleFamily
- Architectural style: Ranch
- Property subtype: Single Family Residence
Materials
- Frame, Vinyl Siding, Brick
- Foundation: Block
- Roof: Asphalt
Condition
- New construction: No
- Year built: 1973
Utilities & green energy
- Sewer: Private Sewer
- Water: Private
Community & neighborhood
Community
- Community features: None
Location
- Region: Kalkaska
- Subdivision: PLAZA WOODS
HOA & financial
HOA
- Services included: None
Other
Other facts
- Listing agreement: Exclusive Right Sell
- Price range: $270K - $270K
- Listing terms: Conventional,Cash,FHA,MSHDA
- Ownership type: Private Owner
- Road surface type: Asphalt
Price history
| Date | Event | Price |
|---|---|---|
| 6/6/2025 | Sold | $270,000-5.1%$111/sqft |
Source: | ||
| 3/9/2025 | Listed for sale | $284,500-0.1%$117/sqft |
Source: | ||
| 2/10/2025 | Listing removed | $284,900$117/sqft |
Source: | ||
| 1/17/2025 | Price change | $284,900-1.7%$117/sqft |
Source: | ||
| 12/3/2024 | Price change | $289,900-3.3%$119/sqft |
Source: | ||
Public tax history
Tax history is unavailable.
Neighborhood: 49646
Nearby schools
GreatSchools rating
- 3/10Birch Street Elementary SchoolGrades: PK-3Distance: 0.9 mi
- 5/10Kalkaska Middle SchoolGrades: 6-8Distance: 1.1 mi
- 7/10Kalkaska High SchoolGrades: 9-12Distance: 1 mi
Schools provided by the listing agent
- District: Kalkaska Public Schools
Source: NGLRMLS. This data may not be complete. We recommend contacting the local school district to confirm school assignments for this home.

Get pre-qualified for a loan
At Zillow Home Loans, we can pre-qualify you in as little as 5 minutes with no impact to your credit score.An equal housing lender. NMLS #10287.
