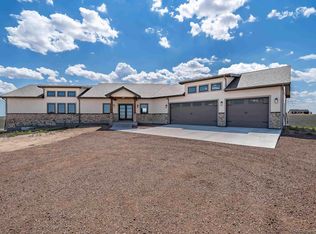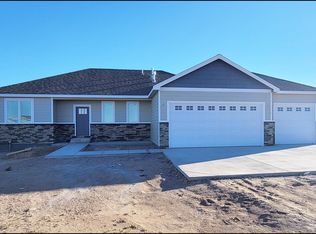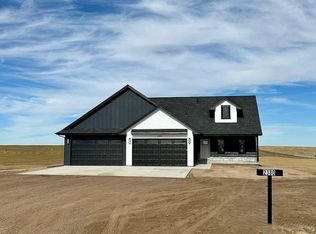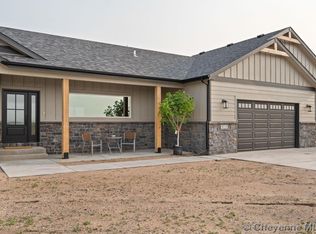Sold on 01/24/24
Price Unknown
2371 Silver Gate Way, Cheyenne, WY 82009
3beds
3,650sqft
Rural Residential, Residential
Built in 2022
4.88 Acres Lot
$709,500 Zestimate®
$--/sqft
$3,922 Estimated rent
Home value
$709,500
$674,000 - $752,000
$3,922/mo
Zestimate® history
Loading...
Owner options
Explore your selling options
What's special
Builder is willing to give up to 3% in concession for a 2-1 buydown, closing costs or towards a 3-2-1 buydown. Reach out to the agent for more information. Stunning Custom-Built Single Family Home in Yellowstone Estates with 3 Bedrooms and 3 Bathrooms Welcome to 2371 Silver Gate Way, where luxury meets rural living in the prestigious Yellowstone Estates neighborhood. This exceptional property boasts a brand new custom-built home situated on a spacious 4.88-acre lot, offering a unique blend of peaceful country living and modern comforts. Step inside and be captivated by the inviting ambiance of this meticulously designed home. The attention to detail is evident in every aspect, from the large island, abundance of countertop space, and ample cabinets in the well-appointed kitchen to the convenient walk-in pantry and under cabinet lighting. The gas range is perfect for any aspiring chef, making meal preparations a breeze. There is no shortage of storage options, as the soft-close cabinets and cabinet storage under the island ensure that everything has its place. The distinctive features of this property continue as you explore further. The covered front deck welcomes you to relax and enjoy the breathtaking views, while the covered patio includes a convenient bbq grill connector, making outdoor entertaining a delight. The walk-out basement offers a finished bathroom and a cozy fireplace in the living room providing the perfect space to unwind with family and friends during cooler evenings. The large laundry room and drop zone outside of the garage door add to the convenience and functionality of the home. With a spacious 3-car garage, there is ample room for vehicles and storage. Framed bedrooms in the basement provide versatile options for additional living space or a home office. Living in Yellowstone Estates offers a wealth of advantages. This sought-after neighborhood provides a peaceful and tranquil setting while still being conveniently located near nearby attractions, schools, restaurants, and public transportation. Priced at $660,000, this exceptional property offers incredible value for a custom-built home in Yellowstone Estates. Don't miss out on this extraordinary opportunity to own a slice of rural paradise combined with modern luxury. Schedule a viewing today and let us help you make this dream home your reality.
Zillow last checked: 8 hours ago
Listing updated: January 25, 2024 at 10:28am
Listed by:
Phillip Bowling 307-760-0708,
#1 Properties
Bought with:
Dominic Valdez
#1 Properties
Source: Cheyenne BOR,MLS#: 90663
Facts & features
Interior
Bedrooms & bathrooms
- Bedrooms: 3
- Bathrooms: 3
- Full bathrooms: 2
- 3/4 bathrooms: 1
- Main level bathrooms: 2
Primary bedroom
- Level: Main
- Area: 208
- Dimensions: 16 x 13
Bedroom 2
- Level: Main
- Area: 143
- Dimensions: 13 x 11
Bedroom 3
- Level: Main
- Area: 144
- Dimensions: 12 x 12
Bathroom 1
- Features: 3/4
- Level: Main
Bathroom 2
- Features: Full
- Level: Main
Bathroom 3
- Features: Full
- Level: Basement
Dining room
- Level: Main
- Area: 176
- Dimensions: 16 x 11
Family room
- Level: Basement
- Area: 375
- Dimensions: 25 x 15
Kitchen
- Level: Main
- Area: 150
- Dimensions: 15 x 10
Living room
- Level: Main
- Area: 225
- Dimensions: 15 x 15
Basement
- Area: 1825
Heating
- Forced Air, Propane
Cooling
- Central Air
Appliances
- Included: Dishwasher, Disposal, Microwave, Range, Refrigerator
- Laundry: Main Level
Features
- Great Room, Pantry, Vaulted Ceiling(s), Walk-In Closet(s), Main Floor Primary, Granite Counters
- Flooring: Hardwood, Tile
- Windows: ENERGY STAR Qualified Windows
- Basement: Partially Finished
- Number of fireplaces: 1
- Fireplace features: One
Interior area
- Total structure area: 3,650
- Total interior livable area: 3,650 sqft
- Finished area above ground: 1,825
Property
Parking
- Total spaces: 3
- Parking features: 3 Car Attached
- Attached garage spaces: 3
Accessibility
- Accessibility features: None
Features
- Patio & porch: Patio, Covered Porch
Lot
- Size: 4.88 Acres
Details
- Parcel number: 16672510200500
- Special conditions: None of the Above
- Horses can be raised: Yes
Construction
Type & style
- Home type: SingleFamily
- Architectural style: Ranch
- Property subtype: Rural Residential, Residential
Materials
- Wood/Hardboard, Stone
- Roof: Composition/Asphalt
Condition
- New Construction
- New construction: Yes
- Year built: 2022
Details
- Builder name: Wyoming Development, LLC
Utilities & green energy
- Electric: Black Hills Energy
- Gas: Propane
- Sewer: Septic Tank
- Water: Well
- Utilities for property: Cable Connected
Green energy
- Energy efficient items: Energy Star Appliances, High Effic. HVAC 95% +, Ceiling Fan
Community & neighborhood
Security
- Security features: Radon Mitigation System
Location
- Region: Cheyenne
- Subdivision: Yellowstone Estates
HOA & financial
HOA
- Has HOA: Yes
- HOA fee: $250 annually
- Services included: Road Maintenance
Other
Other facts
- Listing agreement: N
- Listing terms: Cash,Conventional,FHA,VA Loan,Rural Development
Price history
| Date | Event | Price |
|---|---|---|
| 1/24/2024 | Sold | -- |
Source: | ||
| 1/3/2024 | Pending sale | $650,000$178/sqft |
Source: | ||
| 12/7/2023 | Price change | $650,000-1.5%$178/sqft |
Source: | ||
| 10/7/2023 | Price change | $660,000-2.2%$181/sqft |
Source: | ||
| 9/10/2023 | Listed for sale | $675,000$185/sqft |
Source: | ||
Public tax history
| Year | Property taxes | Tax assessment |
|---|---|---|
| 2024 | $4,588 +4.7% | $68,263 +2.3% |
| 2023 | $4,383 +471.9% | $66,706 +484.7% |
| 2022 | $766 +59% | $11,409 +59.4% |
Find assessor info on the county website
Neighborhood: 82009
Nearby schools
GreatSchools rating
- 5/10Prairie Wind ElementaryGrades: K-6Distance: 7.6 mi
- 6/10McCormick Junior High SchoolGrades: 7-8Distance: 10.9 mi
- 7/10Central High SchoolGrades: 9-12Distance: 11.2 mi



