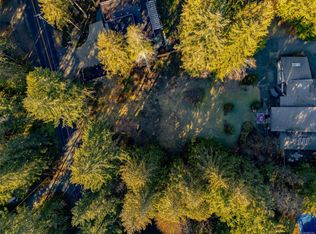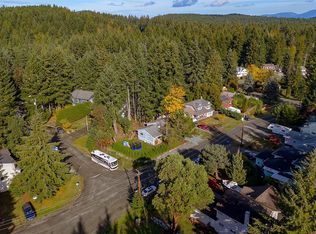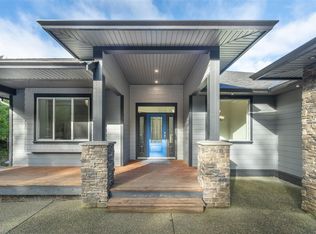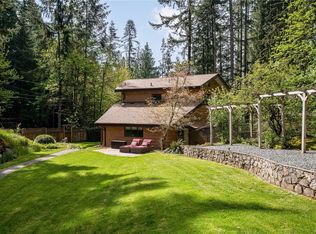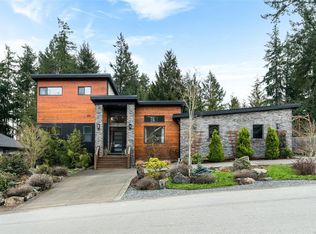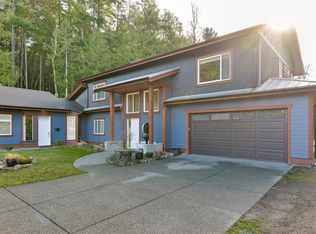2371 Renfrew Rd, Cowichan Valley, BC V0R 2W1
What's special
- 33 days |
- 130 |
- 6 |
Zillow last checked: 8 hours ago
Listing updated: January 13, 2026 at 01:23pm
Jeff Snitchuk Personal Real Estate Corporation,
Royal LePage Island Living (QU),
Aaron Nicklen Personal Real Estate Corporation,
Royal LePage Island Living (QU)
Facts & features
Interior
Bedrooms & bathrooms
- Bedrooms: 4
- Bathrooms: 3
- Main level bathrooms: 2
- Main level bedrooms: 3
Kitchen
- Level: Main
Heating
- Electric, Forced Air, Heat Pump, Radiant Floor
Cooling
- Central Air, HVAC
Appliances
- Included: Dishwasher, F/S/W/D, Microwave, Oven Built-In, Oven/Range Gas, Refrigerator, Washer, See Remarks
- Laundry: Inside
Features
- Closet Organizer, Dining Room, Dining/Living Combo, Eating Area, Vaulted Ceiling(s), Central Vacuum Roughed-In
- Flooring: Hardwood, Mixed, Tile, Vinyl
- Windows: Blinds, Insulated Windows, Screens, Vinyl Frames
- Basement: None
- Number of fireplaces: 1
- Fireplace features: Gas
Interior area
- Total structure area: 4,003
- Total interior livable area: 3,497 sqft
Video & virtual tour
Property
Parking
- Total spaces: 5
- Parking features: Garage Double, Garage Door Opener
- Garage spaces: 2
Features
- Entry location: Ground Level
- Patio & porch: Balcony/Deck, Balcony/Patio
- Exterior features: Low Maintenance Yard, Sprinkler System
- Fencing: Full,Partial
Lot
- Size: 0.49 Acres
- Features: Easy Access, Park Setting
Details
- Parcel number: 030852838
- Zoning: R-3
- Zoning description: Residential
Construction
Type & style
- Home type: SingleFamily
- Architectural style: Contemporary,West Coast
- Property subtype: Single Family Residence
Materials
- Cement Fibre, Frame Wood, Insulation All, Stone, Wood Siding
- Foundation: Concrete Perimeter
- Roof: Asphalt Torch On
Condition
- Resale
- New construction: No
- Year built: 2021
Details
- Warranty included: Yes
Utilities & green energy
- Water: Municipal
- Utilities for property: Cable Connected, Electricity Connected, Garbage, Phone Connected, Recycling
Community & HOA
Community
- Security: Security System
Location
- Region: Cowichan Valley
Financial & listing details
- Price per square foot: C$414/sqft
- Tax assessed value: C$1,213,000
- Annual tax amount: C$6,188
- Date on market: 1/7/2026
- Ownership: Freehold
- Electric utility on property: Yes
- Road surface type: Paved
(250) 954-9917
By pressing Contact Agent, you agree that the real estate professional identified above may call/text you about your search, which may involve use of automated means and pre-recorded/artificial voices. You don't need to consent as a condition of buying any property, goods, or services. Message/data rates may apply. You also agree to our Terms of Use. Zillow does not endorse any real estate professionals. We may share information about your recent and future site activity with your agent to help them understand what you're looking for in a home.
Price history
Price history
| Date | Event | Price |
|---|---|---|
| 1/7/2026 | Listed for sale | C$1,449,000C$414/sqft |
Source: VIVA #1022645 Report a problem | ||
Public tax history
Public tax history
Tax history is unavailable.Climate risks
Neighborhood: V0R
Nearby schools
GreatSchools rating
No schools nearby
We couldn't find any schools near this home.
- Loading
