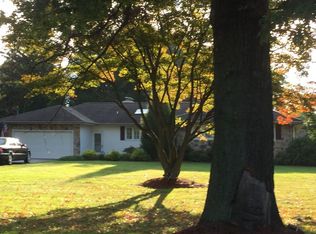Sold for $495,000 on 09/19/25
$495,000
2371 Pennington Rd, Pennington, NJ 08534
3beds
1,635sqft
Single Family Residence
Built in 1938
0.5 Acres Lot
$499,700 Zestimate®
$303/sqft
$3,373 Estimated rent
Home value
$499,700
$445,000 - $560,000
$3,373/mo
Zestimate® history
Loading...
Owner options
Explore your selling options
What's special
This beautifully updated stone-front Cape Cod blends timeless charm with modern convenience in a setting that feels both private and connected. A brand-new septic system has just been installed, offering peace of mind for years to come. Inside, you'll find hardwood floors throughout and spacious living and dining rooms, both enhanced by large bay windows that flood the home with natural light. The kitchen combines traditional style with everyday functionality, featuring granite countertops, rich cherry cabinetry, and stainless steel appliances—all thoughtfully chosen to complement the home’s classic aesthetic and meet modern needs. The inviting living room offers a cozy wood-burning stove insert and is accented by elegant built-in bookshelves that add warmth and character to the space. With three comfortable bedrooms and two bathrooms—including a main bath with radiant heated floors—this home offers a versatile and livable layout for a variety of lifestyles. Elegant moldings, detailed trim work, and plantation shutters throughout reflect the home’s classic craftsmanship. A breezeway connects the main living space to a spacious two-car garage and adds a practical everyday entry point. There is also potential for future expansion above the garage, providing flexibility for future needs. Ideally situated near top-rated Hopewell Valley schools, this home also offers convenient access to nearby colleges and universities, as well as major highways, shopping, dining, healthcare, and recreational amenities. Its location provides the perfect balance of quiet neighborhood living and easy access to vibrant town centers like Pennington, Hopewell, and Princeton. Don’t miss the chance to make this beautifully maintained home your own—schedule your private tour today.
Zillow last checked: 8 hours ago
Listing updated: September 19, 2025 at 08:02am
Listed by:
Maria DePasquale 609-851-2377,
Corcoran Sawyer Smith - Princeton
Bought with:
Andrew Zastko, NJ-8638251
Gloria Zastko Realtors
Source: Bright MLS,MLS#: NJME2062944
Facts & features
Interior
Bedrooms & bathrooms
- Bedrooms: 3
- Bathrooms: 2
- Full bathrooms: 1
- 1/2 bathrooms: 1
- Main level bathrooms: 1
- Main level bedrooms: 1
Bedroom 1
- Level: Main
- Area: 128 Square Feet
- Dimensions: 16 x 8
Bedroom 2
- Level: Upper
- Area: 273 Square Feet
- Dimensions: 21 x 13
Bedroom 3
- Level: Upper
- Area: 231 Square Feet
- Dimensions: 21 x 11
Bathroom 2
- Features: Bathroom - Tub Shower
- Level: Upper
Bathroom 2
- Level: Main
Basement
- Level: Lower
Dining room
- Level: Main
- Area: 154 Square Feet
- Dimensions: 14 x 11
Kitchen
- Features: Double Sink, Kitchen Island, Kitchen - Electric Cooking
- Level: Main
- Area: 144 Square Feet
- Dimensions: 12 x 12
Library
- Level: Main
- Area: 128 Square Feet
- Dimensions: 16 x 8
Living room
- Features: Fireplace - Wood Burning
- Level: Main
- Area: 224 Square Feet
- Dimensions: 16 x 14
Mud room
- Level: Main
- Area: 132 Square Feet
- Dimensions: 12 x 11
Heating
- Hot Water, Oil
Cooling
- Central Air, Electric
Appliances
- Included: Dishwasher, Oven/Range - Electric, Water Treat System, Water Heater
- Laundry: In Basement, Mud Room
Features
- Bathroom - Tub Shower, Crown Molding, Floor Plan - Traditional, Eat-in Kitchen, Kitchen Island, Primary Bath(s), Wainscotting
- Flooring: Carpet, Hardwood, Wood
- Basement: Full,Unfinished
- Number of fireplaces: 1
- Fireplace features: Wood Burning
Interior area
- Total structure area: 1,635
- Total interior livable area: 1,635 sqft
- Finished area above ground: 1,635
- Finished area below ground: 0
Property
Parking
- Total spaces: 2
- Parking features: Garage Door Opener, Circular Driveway, Detached
- Garage spaces: 2
- Has uncovered spaces: Yes
Accessibility
- Accessibility features: None
Features
- Levels: Two
- Stories: 2
- Pool features: None
Lot
- Size: 0.50 Acres
Details
- Additional structures: Above Grade, Below Grade
- Parcel number: 060008800013
- Zoning: SI
- Special conditions: Standard
Construction
Type & style
- Home type: SingleFamily
- Architectural style: Cape Cod
- Property subtype: Single Family Residence
Materials
- Stone, Stucco
- Foundation: Block
- Roof: Shingle
Condition
- New construction: No
- Year built: 1938
Utilities & green energy
- Sewer: Septic = # of BR
- Water: Well
Community & neighborhood
Location
- Region: Pennington
- Subdivision: None Available
- Municipality: HOPEWELL TWP
Other
Other facts
- Listing agreement: Exclusive Right To Sell
- Listing terms: Cash,Conventional,VA Loan
- Ownership: Fee Simple
Price history
| Date | Event | Price |
|---|---|---|
| 9/19/2025 | Sold | $495,000$303/sqft |
Source: | ||
| 9/4/2025 | Pending sale | $495,000$303/sqft |
Source: | ||
| 8/11/2025 | Contingent | $495,000$303/sqft |
Source: | ||
| 7/30/2025 | Listed for sale | $495,000-9.8%$303/sqft |
Source: | ||
| 6/19/2025 | Listing removed | $549,000$336/sqft |
Source: | ||
Public tax history
| Year | Property taxes | Tax assessment |
|---|---|---|
| 2025 | $9,658 | $317,600 |
| 2024 | $9,658 -0.6% | $317,600 |
| 2023 | $9,715 | $317,600 |
Find assessor info on the county website
Neighborhood: 08534
Nearby schools
GreatSchools rating
- 9/10Stony Brook Elementary SchoolGrades: PK-5Distance: 1.4 mi
- 6/10Timberlane Middle SchoolGrades: 6-8Distance: 2.6 mi
- 6/10Central High SchoolGrades: 9-12Distance: 2.5 mi
Schools provided by the listing agent
- High: Hoval Hs
- District: Hopewell Valley Regional Schools
Source: Bright MLS. This data may not be complete. We recommend contacting the local school district to confirm school assignments for this home.

Get pre-qualified for a loan
At Zillow Home Loans, we can pre-qualify you in as little as 5 minutes with no impact to your credit score.An equal housing lender. NMLS #10287.
Sell for more on Zillow
Get a free Zillow Showcase℠ listing and you could sell for .
$499,700
2% more+ $9,994
With Zillow Showcase(estimated)
$509,694