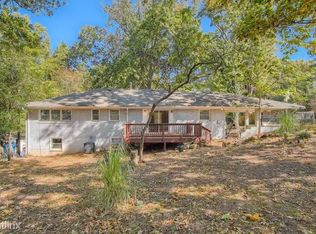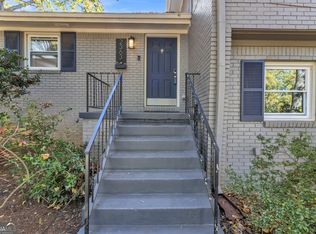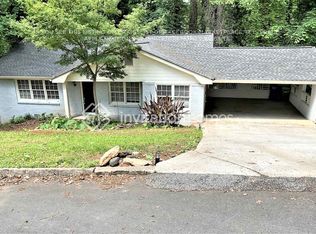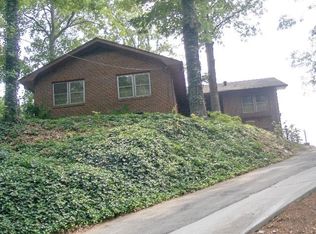Closed
$258,500
2371 Oakridge Ct, Decatur, GA 30032
4beds
2,670sqft
Single Family Residence
Built in 1960
0.4 Acres Lot
$378,900 Zestimate®
$97/sqft
$3,240 Estimated rent
Home value
$378,900
$341,000 - $417,000
$3,240/mo
Zestimate® history
Loading...
Owner options
Explore your selling options
What's special
The seller is offering 3% in closing costs, plus an additional $5,000 for an interest-rate buy-down. This beautifully updated 4-bedroom, 2.5-bath, four-sided brick home boasts timeless charm and modern touches. Situated on a partially finished basement, this home offers both space and functionality. Step onto the inviting front porch, featuring sleek contemporary horizontal railings, and enter into a bright and spacious living room/dining room combo flooded with natural light. The original hardwood floors in the living room and bedrooms have been freshly refinished, adding warmth and character, while durable luxury vinyl plank (LVP) flooring enhances the additional living spaces. The updated kitchen and bathrooms showcase elegant granite countertops, offering both style and durability. Throughout the home, freshly painted walls create a clean, welcoming atmosphere. Conveniently located near East Lake, East Atlanta Village, and with easy access to I-20 and I-285, this home provides both a serene retreat and quick connectivity to all the city has to offer. Schedule a showing today to see the perfect blend of classic charm and modern updates in this move-in-ready gem!
Zillow last checked: 8 hours ago
Listing updated: August 08, 2025 at 12:09pm
Listed by:
Stephanie R Burt 404-610-3272,
YesiRealty
Bought with:
Mark Schwartz, 377566
Virtual Properties Realty.Net
Source: GAMLS,MLS#: 10427701
Facts & features
Interior
Bedrooms & bathrooms
- Bedrooms: 4
- Bathrooms: 3
- Full bathrooms: 2
- 1/2 bathrooms: 1
Heating
- Heat Pump
Cooling
- Central Air
Appliances
- Included: Dishwasher, Oven/Range (Combo), Refrigerator
- Laundry: In Basement
Features
- Other
- Flooring: Vinyl
- Basement: Finished,Partial
- Number of fireplaces: 1
Interior area
- Total structure area: 2,670
- Total interior livable area: 2,670 sqft
- Finished area above ground: 1,998
- Finished area below ground: 672
Property
Parking
- Parking features: Carport
- Has carport: Yes
Features
- Levels: Multi/Split
Lot
- Size: 0.40 Acres
- Features: Private, Sloped
Details
- Parcel number: 15 118 09 030
Construction
Type & style
- Home type: SingleFamily
- Architectural style: Brick/Frame,Traditional
- Property subtype: Single Family Residence
Materials
- Brick
- Roof: Composition
Condition
- Updated/Remodeled
- New construction: No
- Year built: 1960
Utilities & green energy
- Sewer: Public Sewer
- Water: Public
- Utilities for property: Electricity Available, Phone Available, Water Available
Community & neighborhood
Community
- Community features: None
Location
- Region: Decatur
- Subdivision: none
Other
Other facts
- Listing agreement: Exclusive Right To Sell
Price history
| Date | Event | Price |
|---|---|---|
| 4/18/2025 | Sold | $258,500-6%$97/sqft |
Source: | ||
| 3/10/2025 | Pending sale | $275,000$103/sqft |
Source: | ||
| 2/13/2025 | Price change | $275,000-3.5%$103/sqft |
Source: | ||
| 1/14/2025 | Price change | $285,000-5%$107/sqft |
Source: | ||
| 12/16/2024 | Listed for sale | $299,900+455.4%$112/sqft |
Source: | ||
Public tax history
| Year | Property taxes | Tax assessment |
|---|---|---|
| 2025 | $4,884 -2.9% | $101,200 -3.2% |
| 2024 | $5,029 +6.7% | $104,560 +6.2% |
| 2023 | $4,711 +15.6% | $98,480 +16% |
Find assessor info on the county website
Neighborhood: Candler-Mcafee
Nearby schools
GreatSchools rating
- 5/10Kelley Lake Elementary SchoolGrades: PK-5Distance: 0.6 mi
- 5/10McNair Middle SchoolGrades: 6-8Distance: 0.4 mi
- 3/10Mcnair High SchoolGrades: 9-12Distance: 1.9 mi
Schools provided by the listing agent
- Elementary: Kelley Lake
- Middle: Mcnair
- High: Mcnair
Source: GAMLS. This data may not be complete. We recommend contacting the local school district to confirm school assignments for this home.
Get a cash offer in 3 minutes
Find out how much your home could sell for in as little as 3 minutes with a no-obligation cash offer.
Estimated market value$378,900
Get a cash offer in 3 minutes
Find out how much your home could sell for in as little as 3 minutes with a no-obligation cash offer.
Estimated market value
$378,900



