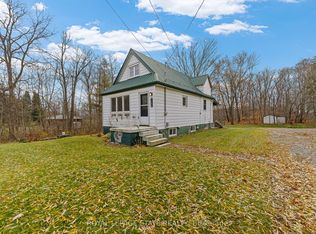Sold for $1,200,000 on 07/22/25
C$1,200,000
2371 Kirk Rd, Binbrook, ON L0R 1C0
3beds
1,529sqft
Single Family Residence, Residential
Built in 1968
0.81 Acres Lot
$-- Zestimate®
C$785/sqft
C$3,205 Estimated rent
Home value
Not available
Estimated sales range
Not available
$3,205/mo
Loading...
Owner options
Explore your selling options
What's special
Welcome to this fabulous and beautifully updated bungalow situated in a serene, private and peaceful setting just on the outskirts of Binbrook! This home offers a perfect blend of modern updates and natural beauty, making it an ideal retreat for those looking to escape the urban lifestyle. Welcoming entry foyer, spacious living room with built-in cabinets and vinyl plank flooring throughout. Sun-filled gourmet country kitchen boasting stainless steel appliances, quartz counter tops, breakfast bar and access to sprawling upper deck. Oversized dining area bursting with sunlight and overlooking breathtaking views! Large primary bedroom, built-in cabinets and 4-piece ensuite. The lower level is fabulous! Recently updated recroom, gas fireplace, crown molding and walk out to 2-tier deck with hot tub. Kitchenette/bar area, great for entertaining! 3-piece bath and sizable laundry room. The real gem of this property is the backyard! Private, Muskoka-like setting, the outdoor space feels like your own personal retreat. The lush greenery, mature trees, and tranquil surroundings create a serene atmosphere that is perfect for relaxing, entertaining, or simply enjoying nature. Double car garage and lots of extra parking! Just a short drive to local amenities, Binbrook Conservation and on bus route for schools. This home provides the ideal balance of rural charm and urban accessibility. Don't miss your chance to own this renovated beauty in one of Binbrook’s most desirable locations!
Zillow last checked: 8 hours ago
Listing updated: August 21, 2025 at 10:56am
Listed by:
Cindy Cloutier, Salesperson,
Heritage Realty
Source: ITSO,MLS®#: 40705074Originating MLS®#: Cornerstone Association of REALTORS®
Facts & features
Interior
Bedrooms & bathrooms
- Bedrooms: 3
- Bathrooms: 3
- Full bathrooms: 3
- Main level bathrooms: 2
- Main level bedrooms: 3
Other
- Level: Main
Bedroom
- Level: Main
Bedroom
- Level: Main
Bathroom
- Features: 5+ Piece
- Level: Main
Bathroom
- Features: 3-Piece
- Level: Basement
Other
- Features: 4-Piece
- Level: Main
Dining room
- Level: Main
Foyer
- Level: Main
Kitchen
- Level: Main
Laundry
- Level: Basement
Living room
- Level: Main
Other
- Description: Dry Kitchen/Bar/Service Area
- Level: Basement
Recreation room
- Features: Fireplace
- Level: Basement
Storage
- Level: Basement
Utility room
- Level: Basement
Heating
- Forced Air, Natural Gas
Cooling
- Central Air
Appliances
- Included: Water Softener, Dishwasher, Dryer, Gas Oven/Range, Microwave, Range Hood, Refrigerator, Washer
- Laundry: In Basement
Features
- Auto Garage Door Remote(s), Sewage Pump, Water Treatment, Work Bench
- Windows: Window Coverings
- Basement: Separate Entrance,Walk-Out Access,Full,Finished
- Number of fireplaces: 1
- Fireplace features: Gas, Recreation Room
Interior area
- Total structure area: 2,555
- Total interior livable area: 1,529 sqft
- Finished area above ground: 1,529
- Finished area below ground: 1,026
Property
Parking
- Total spaces: 12
- Parking features: Attached Garage, Garage Door Opener, Asphalt, Built-In, Inside Entrance, Private Drive Double Wide
- Attached garage spaces: 2
- Uncovered spaces: 10
Features
- Patio & porch: Deck
- Has spa: Yes
- Spa features: Hot Tub, Heated
- Has view: Yes
- View description: Clear, Trees/Woods
- Frontage type: South
- Frontage length: 200.00
Lot
- Size: 0.81 Acres
- Dimensions: 200 x 239.57
- Features: Rural, Irregular Lot, Greenbelt, Landscaped, Library, Park, Place of Worship, Quiet Area, Ravine, Rec./Community Centre, School Bus Route, Schools, Shopping Nearby
- Topography: Wooded/Treed
Details
- Additional structures: Shed(s)
- Parcel number: 173830126
- Zoning: P7
- Other equipment: Hot Tub Equipment
Construction
Type & style
- Home type: SingleFamily
- Architectural style: Bungalow
- Property subtype: Single Family Residence, Residential
Materials
- Brick, Vinyl Siding
- Foundation: Concrete Block
- Roof: Metal
Condition
- 51-99 Years,New Construction
- New construction: Yes
- Year built: 1968
Utilities & green energy
- Sewer: Septic Tank
- Water: Drilled Well
- Utilities for property: Natural Gas Connected
Community & neighborhood
Security
- Security features: Smoke Detector, Smoke Detector(s)
Location
- Region: Binbrook
Price history
| Date | Event | Price |
|---|---|---|
| 7/22/2025 | Sold | C$1,200,000C$785/sqft |
Source: ITSO #40705074 Report a problem | ||
Public tax history
Tax history is unavailable.
Neighborhood: L0R
Nearby schools
GreatSchools rating
No schools nearby
We couldn't find any schools near this home.
Schools provided by the listing agent
- Elementary: Bellmoore / St. Matthews
- High: Saltfleet / Bishop Ryan
Source: ITSO. This data may not be complete. We recommend contacting the local school district to confirm school assignments for this home.
