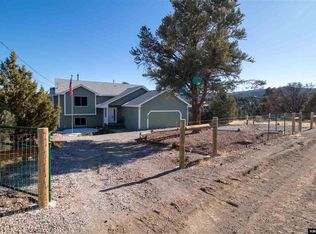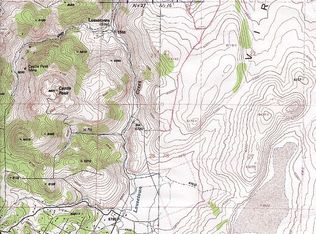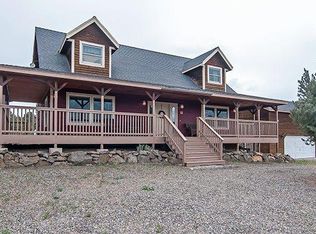Closed
$875,000
2371 Enterprise Rd, Reno, NV 89521
5beds
3,675sqft
Single Family Residence
Built in 1995
3.02 Acres Lot
$872,100 Zestimate®
$238/sqft
$4,529 Estimated rent
Home value
$872,100
Estimated sales range
Not available
$4,529/mo
Zestimate® history
Loading...
Owner options
Explore your selling options
What's special
Updated 5-Bedroom Home on Fenced Acreage with Barn, Views & In-Law Quarters Escape to the country and enjoy rural living at its finest! This spacious 5-bedroom home sits on a fully fenced lot complete with a barn - perfect for your animals and outdoor lifestyle. Recent upgrades include brand new flooring and baseboards upstairs, fresh interior paint, new stair flooring, and modern light fixtures, adding a fresh and inviting feel throughout., Inside, you'll love the updated main-level flooring, retiled master tub, and a beautifully modernized kitchen featuring a reverse osmosis water filtration system. The finished basement with separate entrance is ideal for in-law quarters or rental potential, and includes cold storage for added convenience. Relax on the deck and take in the breathtaking views, or cozy up to the pellet stove on cooler days. The home also features a whole-house water softener and plenty of usable space indoors and out. With a new price and thoughtful updates, this home is ready for you to move in and make it yours!
Zillow last checked: 8 hours ago
Listing updated: January 02, 2026 at 01:58pm
Listed by:
Benjamin Florsheim BS.145031 530-412-3744,
Coldwell Banker Select Mt Rose
Bought with:
Jena Lanini, BS.146432
Coldwell Banker Select Mt Rose
Source: NNRMLS,MLS#: 250056437
Facts & features
Interior
Bedrooms & bathrooms
- Bedrooms: 5
- Bathrooms: 4
- Full bathrooms: 3
- 1/2 bathrooms: 1
Heating
- Forced Air, Pellet Stove, Propane
Cooling
- Central Air
Appliances
- Included: Dishwasher, Disposal, Gas Range, Refrigerator
- Laundry: Cabinets, Laundry Room
Features
- High Ceilings, In-Law Floorplan, Walk-In Closet(s)
- Flooring: Carpet, Concrete, Laminate, Tile, Vinyl
- Windows: Double Pane Windows, Vinyl Frames
- Has basement: Yes
- Number of fireplaces: 1
- Fireplace features: Pellet Stove
- Common walls with other units/homes: No Common Walls
Interior area
- Total structure area: 3,675
- Total interior livable area: 3,675 sqft
Property
Parking
- Total spaces: 3
- Parking features: Garage, Garage Door Opener, RV Access/Parking, None
- Garage spaces: 3
Features
- Levels: Three Or More
- Stories: 3
- Exterior features: Balcony, Dog Run
- Pool features: None
- Spa features: None
- Fencing: Full
- Has view: Yes
- View description: Mountain(s)
Lot
- Size: 3.02 Acres
- Features: Corner Lot, Sloped Down, Sprinklers In Front
Details
- Additional structures: Barn(s)
- Parcel number: 00306147
- Zoning: E1 VCH
- Horses can be raised: Yes
Construction
Type & style
- Home type: SingleFamily
- Property subtype: Single Family Residence
Materials
- Foundation: Slab
- Roof: Composition
Condition
- New construction: No
- Year built: 1995
Utilities & green energy
- Sewer: Septic Tank
- Water: Private, Well
- Utilities for property: Cable Connected, Electricity Connected, Cellular Coverage
Community & neighborhood
Security
- Security features: Carbon Monoxide Detector(s), Keyless Entry, Smoke Detector(s)
Location
- Region: Reno
HOA & financial
HOA
- Has HOA: Yes
- HOA fee: $300 annually
- Amenities included: None
- Services included: Snow Removal
- Association name: VC Highlands Property Owners Assc.
Other
Other facts
- Listing terms: 1031 Exchange,Cash,Conventional,FHA,VA Loan
Price history
| Date | Event | Price |
|---|---|---|
| 1/2/2026 | Sold | $875,000$238/sqft |
Source: | ||
| 11/29/2025 | Contingent | $875,000$238/sqft |
Source: | ||
| 9/27/2025 | Listed for sale | $875,000-2.8%$238/sqft |
Source: | ||
| 6/13/2025 | Listing removed | $899,900$245/sqft |
Source: | ||
| 5/14/2025 | Price change | $899,900-2.2%$245/sqft |
Source: | ||
Public tax history
| Year | Property taxes | Tax assessment |
|---|---|---|
| 2025 | $3,999 +8% | $126,059 -4.1% |
| 2024 | $3,702 +3% | $131,431 +8.5% |
| 2023 | $3,595 +1.5% | $121,167 +16.7% |
Find assessor info on the county website
Neighborhood: 89521
Nearby schools
GreatSchools rating
- 9/10Hugh Gallagher Elementary SchoolGrades: PK-5Distance: 5.4 mi
- 6/10Virginia City Middle SchoolGrades: 6-8Distance: 5.3 mi
- 6/10Virginia City High SchoolGrades: 9-12Distance: 5.4 mi
Schools provided by the listing agent
- Elementary: Gallagher, Hugh
- Middle: Virginia City
- High: Virginia City
Source: NNRMLS. This data may not be complete. We recommend contacting the local school district to confirm school assignments for this home.
Get a cash offer in 3 minutes
Find out how much your home could sell for in as little as 3 minutes with a no-obligation cash offer.
Estimated market value$872,100
Get a cash offer in 3 minutes
Find out how much your home could sell for in as little as 3 minutes with a no-obligation cash offer.
Estimated market value
$872,100


