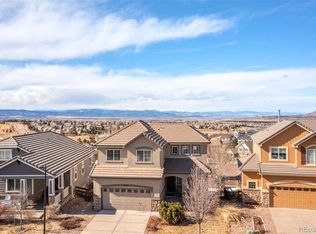3 BED 3 BATH 2821 SF TWOSTORY HOME COMPLETELY UNOBSTRUCTED ROCKY MOUNTAIN VIEWS SHOWS LIKE NEW IN THE MEADOWS FULLER BLUFF BETTER THAN NEW WITH FULLY LANDSCAPED GARDENS DECK AND PATIOIMPECCABLE GRANITE AND STAINLESS UPGRADES HUGE LOFTSTUDY
This property is off market, which means it's not currently listed for sale or rent on Zillow. This may be different from what's available on other websites or public sources.
