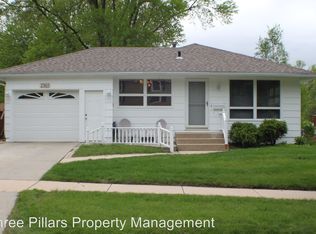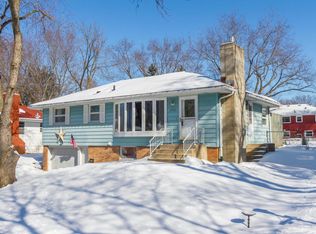Closed
$310,000
2371 11th Ave NW, Rochester, MN 55901
4beds
2,330sqft
Single Family Residence
Built in 1963
7,405.2 Square Feet Lot
$319,700 Zestimate®
$133/sqft
$2,433 Estimated rent
Home value
$319,700
$291,000 - $352,000
$2,433/mo
Zestimate® history
Loading...
Owner options
Explore your selling options
What's special
Discover this hard-to-find gem in the heart of Rochester! This meticulously maintained 4-bedroom, walkout ranch offers charm and modern updates. Enjoy the beauty of hardwood floors and an updated bathroom, along with a spacious maintenance-free deck that overlooks the expansive backyard. The updated basement provides extra storage, a 4th bedroom, bar area, workshop, and the cozy 3-season room is perfect for relaxing. A storage shed adds convenience, and with only its second owner, this home is truly special. Don’t miss your chance to own a home in such great condition!
Zillow last checked: 8 hours ago
Listing updated: September 11, 2025 at 11:29pm
Listed by:
Brian Rossow 507-358-5654,
Property Brokers of Minnesota
Bought with:
Robin Gwaltney
Re/Max Results
Source: NorthstarMLS as distributed by MLS GRID,MLS#: 6587345
Facts & features
Interior
Bedrooms & bathrooms
- Bedrooms: 4
- Bathrooms: 2
- Full bathrooms: 1
- 3/4 bathrooms: 1
Bedroom 1
- Level: Main
Bedroom 2
- Level: Main
Bedroom 3
- Level: Main
Bedroom 4
- Level: Basement
Bathroom
- Level: Basement
Bathroom
- Level: Basement
Other
- Level: Basement
Family room
- Level: Basement
Informal dining room
- Level: Main
Kitchen
- Level: Main
Laundry
- Level: Basement
Living room
- Level: Main
Other
- Level: Basement
Workshop
- Level: Basement
Heating
- Forced Air
Cooling
- Central Air
Appliances
- Included: Dishwasher, Dryer, Range, Refrigerator, Washer
Features
- Basement: Full,Walk-Out Access
- Number of fireplaces: 1
- Fireplace features: Wood Burning Stove
Interior area
- Total structure area: 2,330
- Total interior livable area: 2,330 sqft
- Finished area above ground: 1,165
- Finished area below ground: 1,090
Property
Parking
- Total spaces: 2
- Parking features: Attached
- Attached garage spaces: 1
- Uncovered spaces: 1
Accessibility
- Accessibility features: None
Features
- Levels: One
- Stories: 1
- Patio & porch: Deck, Rear Porch, Screened
Lot
- Size: 7,405 sqft
- Dimensions: 62 x 121
Details
- Foundation area: 1165
- Parcel number: 742711007095
- Zoning description: Residential-Single Family
Construction
Type & style
- Home type: SingleFamily
- Property subtype: Single Family Residence
Materials
- Fiber Board
- Roof: Asphalt
Condition
- Age of Property: 62
- New construction: No
- Year built: 1963
Utilities & green energy
- Gas: Natural Gas
- Sewer: City Sewer/Connected
- Water: City Water/Connected
Community & neighborhood
Location
- Region: Rochester
- Subdivision: Elton Hills 7th-Torrens
HOA & financial
HOA
- Has HOA: No
Price history
| Date | Event | Price |
|---|---|---|
| 9/10/2024 | Sold | $310,000$133/sqft |
Source: | ||
| 8/19/2024 | Pending sale | $310,000$133/sqft |
Source: | ||
| 8/16/2024 | Listed for sale | $310,000+114.2%$133/sqft |
Source: | ||
| 5/9/2013 | Sold | $144,750-0.1%$62/sqft |
Source: | ||
| 4/7/2013 | Pending sale | $144,900$62/sqft |
Source: Property Brokers of Minnesota #4043168 | ||
Public tax history
| Year | Property taxes | Tax assessment |
|---|---|---|
| 2024 | $3,134 | $259,100 +4.5% |
| 2023 | -- | $247,900 +3.6% |
| 2022 | $2,770 +7.2% | $239,200 +19.5% |
Find assessor info on the county website
Neighborhood: Elton Hills
Nearby schools
GreatSchools rating
- 3/10Elton Hills Elementary SchoolGrades: PK-5Distance: 0.3 mi
- 5/10John Adams Middle SchoolGrades: 6-8Distance: 0.6 mi
- 5/10John Marshall Senior High SchoolGrades: 8-12Distance: 1 mi
Schools provided by the listing agent
- Elementary: Elton Hills
- Middle: John Adams
- High: John Marshall
Source: NorthstarMLS as distributed by MLS GRID. This data may not be complete. We recommend contacting the local school district to confirm school assignments for this home.
Get a cash offer in 3 minutes
Find out how much your home could sell for in as little as 3 minutes with a no-obligation cash offer.
Estimated market value
$319,700
Get a cash offer in 3 minutes
Find out how much your home could sell for in as little as 3 minutes with a no-obligation cash offer.
Estimated market value
$319,700

