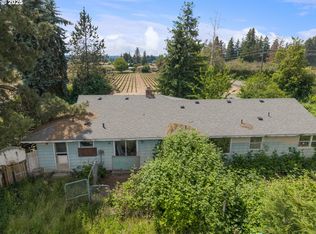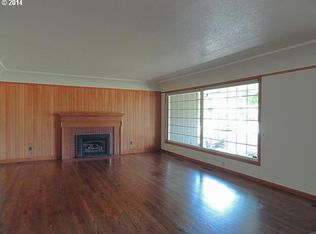Sold
$2,000,000
23705 SW Rosedale Rd, Beaverton, OR 97078
3beds
2,722sqft
Residential, Single Family Residence
Built in 1920
34.64 Acres Lot
$1,503,200 Zestimate®
$735/sqft
$2,542 Estimated rent
Home value
$1,503,200
$1.13M - $2.00M
$2,542/mo
Zestimate® history
Loading...
Owner options
Explore your selling options
What's special
Prime 34 acre residential development land south west of Reeds Crossing. Located inside the Witch Hazel Village South "Rosa" urban reserve. Mostly level with filbert orchard income lease. Small creek & heavily wooded area north with unnamed, unbuilt public road to Rosa Road which abuts the Reserve Golf Course. Currently zoned EFU. Old farm house with unfinished basement currently rented, with vacant additional dwelling unit (unfinished inside). Several out buildings.
Zillow last checked: 8 hours ago
Listing updated: April 28, 2023 at 03:39am
Listed by:
Bradley Wyatt 503-639-7220,
Prestige Properties Inc
Bought with:
Todd Knudsen, 880300103
Berkshire Hathaway HomeServices NW Real Estate
Source: RMLS (OR),MLS#: 23488330
Facts & features
Interior
Bedrooms & bathrooms
- Bedrooms: 3
- Bathrooms: 1
- Full bathrooms: 1
- Main level bathrooms: 1
Primary bedroom
- Level: Main
Bedroom 2
- Features: Wood Floors
- Level: Upper
Bedroom 3
- Features: Wood Floors
- Level: Upper
Dining room
- Features: Hardwood Floors
- Level: Main
Kitchen
- Features: Nook
- Level: Main
Living room
- Features: Fireplace, Hardwood Floors
- Level: Main
Heating
- Forced Air, Fireplace(s)
Cooling
- None
Appliances
- Included: Electric Water Heater
Features
- Nook
- Flooring: Hardwood, Wood
- Basement: Partial,Unfinished
- Number of fireplaces: 1
- Fireplace features: Wood Burning
Interior area
- Total structure area: 2,722
- Total interior livable area: 2,722 sqft
Property
Parking
- Total spaces: 1
- Parking features: RV Access/Parking, Carport
- Garage spaces: 1
- Has carport: Yes
Features
- Levels: Two
- Stories: 2
- Has view: Yes
- View description: Territorial
- Waterfront features: Creek
- Body of water: Butternut Creek
Lot
- Size: 34.64 Acres
- Features: Level, Trees, Acres 20 to 50
Details
- Additional structures: Outbuilding, SecondResidence
- Parcel number: R384195
- Zoning: EFU
Construction
Type & style
- Home type: SingleFamily
- Architectural style: Farmhouse
- Property subtype: Residential, Single Family Residence
Materials
- Wood Siding
- Roof: Composition
Condition
- Resale
- New construction: No
- Year built: 1920
Utilities & green energy
- Sewer: Septic Tank
- Water: Well
Community & neighborhood
Location
- Region: Beaverton
- Subdivision: South Hillsboro
HOA & financial
HOA
- Has HOA: No
Other
Other facts
- Listing terms: Cash
- Road surface type: Paved
Price history
| Date | Event | Price |
|---|---|---|
| 4/28/2023 | Sold | $2,000,000-50%$735/sqft |
Source: | ||
| 4/3/2023 | Pending sale | $4,000,000$1,470/sqft |
Source: | ||
| 1/20/2023 | Listed for sale | $4,000,000$1,470/sqft |
Source: | ||
Public tax history
| Year | Property taxes | Tax assessment |
|---|---|---|
| 2025 | $3,540 +1.3% | $277,280 +3% |
| 2024 | $3,495 +2.9% | $269,220 +3% |
| 2023 | $3,397 +2.6% | $261,390 +3% |
Find assessor info on the county website
Neighborhood: 97078
Nearby schools
GreatSchools rating
- 4/10Rosedale Elementary SchoolGrades: K-6Distance: 1.5 mi
- 5/10South Meadows Middle SchoolGrades: 7-8Distance: 1.8 mi
- 4/10Hillsboro High SchoolGrades: 9-12Distance: 2.6 mi
Schools provided by the listing agent
- Elementary: Rosedale
- Middle: South Meadows
- High: Hillsboro
Source: RMLS (OR). This data may not be complete. We recommend contacting the local school district to confirm school assignments for this home.
Get a cash offer in 3 minutes
Find out how much your home could sell for in as little as 3 minutes with a no-obligation cash offer.
Estimated market value
$1,503,200
Get a cash offer in 3 minutes
Find out how much your home could sell for in as little as 3 minutes with a no-obligation cash offer.
Estimated market value
$1,503,200

