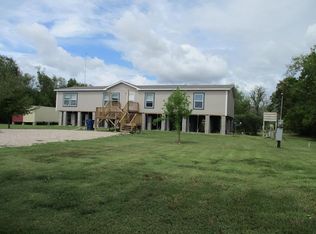Come take a look at this country home with open floor plan on 2.4 acres. It has just been updated with new ceramic tile floors, wood laminate flooring in the bedrooms and new paint throughout. New ceiling fans and light fixtures. There is a large kitchen with tons of cabinets and a stainless steel double oven great for that family get together. The bathrooms have new tile showers and new tub plus much more. The wrap around porch over looks a beautiful pond and has a great breeze for that morning cup of coffee or sit in the porch swing and relax. There is also 2 30X60 barns, one of which has a man cave and your own car lift.
This property is off market, which means it's not currently listed for sale or rent on Zillow. This may be different from what's available on other websites or public sources.
