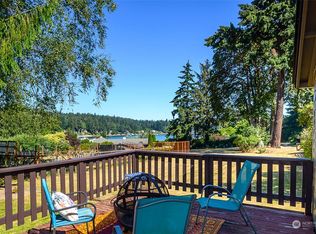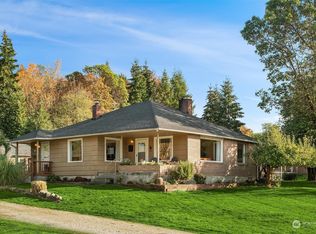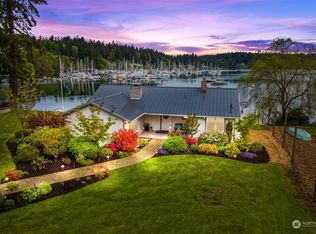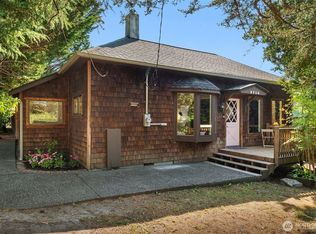Sold
Listed by:
Nicole Donnelly Martin,
Vashon Isl. Sotheby's Int'l RE,
Linda J. Bianchi,
Vashon Isl. Sotheby's Int'l RE
Bought with: ZNonMember-Office-MLS
$2,670,000
23702 99th Avenue SW, Vashon, WA 98070
3beds
5,790sqft
Single Family Residence
Built in 1949
1.07 Acres Lot
$2,814,000 Zestimate®
$461/sqft
$4,608 Estimated rent
Home value
$2,814,000
$2.42M - $3.26M
$4,608/mo
Zestimate® history
Loading...
Owner options
Explore your selling options
What's special
Presiding over lovely Quartermaster Harbor, this 5790sf residence is the pinnacle of luxury island living. The private 1ac estate faces west to frame the marina and stunning sunsets. Walk through cascading gardens to reach 130ft of easily accessible waterfront with a waterside deck. Inside, the midcentury design is backdropped by walls of windows that fill high-design spaces with light. The functional layout delivers multiple entertaining spaces including a sunken living room, a deckside lounge area, and a large media/rec room. The kitchen with Subzero and Wolf appliances is adjacent to a bar that opens to almost 600 feet of terraced Ipe decking where a waterside hot tub and outdoor living spaces are perfectly positioned to take in the view
Zillow last checked: 8 hours ago
Listing updated: March 17, 2025 at 04:03am
Listed by:
Nicole Donnelly Martin,
Vashon Isl. Sotheby's Int'l RE,
Linda J. Bianchi,
Vashon Isl. Sotheby's Int'l RE
Bought with:
Non Member ZDefault
ZNonMember-Office-MLS
Source: NWMLS,MLS#: 2262109
Facts & features
Interior
Bedrooms & bathrooms
- Bedrooms: 3
- Bathrooms: 4
- Full bathrooms: 1
- 3/4 bathrooms: 2
- 1/2 bathrooms: 1
- Main level bathrooms: 3
- Main level bedrooms: 2
Primary bedroom
- Level: Main
Bedroom
- Level: Lower
Bedroom
- Level: Main
Bathroom full
- Level: Main
Bathroom three quarter
- Level: Main
Bathroom three quarter
- Level: Lower
Other
- Level: Main
Bonus room
- Level: Main
Den office
- Level: Main
Dining room
- Level: Main
Entry hall
- Level: Main
Family room
- Level: Main
Kitchen with eating space
- Level: Main
Utility room
- Level: Lower
Heating
- Fireplace(s), Forced Air, Hot Water Recirc Pump
Cooling
- None
Appliances
- Included: Dishwasher(s), Dryer(s), Refrigerator(s), Stove(s)/Range(s), Washer(s), Water Heater: Electric, Water Heater Location: laundry closet
Features
- Bath Off Primary, High Tech Cabling, Walk-In Pantry
- Flooring: Ceramic Tile, Hardwood, Carpet
- Doors: French Doors
- Windows: Double Pane/Storm Window, Skylight(s)
- Number of fireplaces: 3
- Fireplace features: Gas, Lower Level: 1, Main Level: 2, Fireplace
Interior area
- Total structure area: 5,790
- Total interior livable area: 5,790 sqft
Property
Parking
- Total spaces: 2
- Parking features: Attached Garage, RV Parking
- Attached garage spaces: 2
Features
- Levels: One
- Stories: 1
- Entry location: Main
- Patio & porch: Bath Off Primary, Ceramic Tile, Double Pane/Storm Window, Fireplace, Fireplace (Primary Bedroom), French Doors, Hardwood, High Tech Cabling, Hot Tub/Spa, Jetted Tub, Skylight(s), Walk-In Pantry, Wall to Wall Carpet, Water Heater, Wet Bar, Wine Cellar
- Has spa: Yes
- Spa features: Indoor, Bath
- Has view: Yes
- View description: Bay, Sound
- Has water view: Yes
- Water view: Bay,Sound
- Waterfront features: Low Bank, Medium Bank, Bulkhead, Saltwater, Sound
- Frontage length: Waterfront Ft: 130
Lot
- Size: 1.07 Acres
- Features: Dead End Street, Cable TV, Deck, Fenced-Partially, High Speed Internet, Hot Tub/Spa, Irrigation, Patio, RV Parking
- Topography: Level,Partial Slope
- Residential vegetation: Fruit Trees, Garden Space
Details
- Parcel number: 1722039070
- Zoning: RA5
- Zoning description: RA5,Jurisdiction: County
- Special conditions: Standard
- Other equipment: Leased Equipment: None
Construction
Type & style
- Home type: SingleFamily
- Architectural style: Contemporary
- Property subtype: Single Family Residence
Materials
- Brick, Metal/Vinyl, Wood Siding
- Foundation: Poured Concrete
- Roof: Composition
Condition
- Very Good
- Year built: 1949
- Major remodel year: 1980
Utilities & green energy
- Electric: Company: PSE
- Sewer: Septic Tank
- Water: Community, Company: Burton Water
- Utilities for property: Comcast, Xfinity
Community & neighborhood
Location
- Region: Vashon
- Subdivision: Burton Peninsula
Other
Other facts
- Listing terms: Cash Out,Conventional
- Cumulative days on market: 234 days
Price history
| Date | Event | Price |
|---|---|---|
| 2/14/2025 | Sold | $2,670,000-4.5%$461/sqft |
Source: | ||
| 1/10/2025 | Pending sale | $2,795,000$483/sqft |
Source: | ||
| 9/17/2024 | Price change | $2,795,000-6.7%$483/sqft |
Source: | ||
| 8/28/2024 | Price change | $2,995,000-9.1%$517/sqft |
Source: | ||
| 8/26/2024 | Listed for sale | $3,295,000$569/sqft |
Source: | ||
Public tax history
| Year | Property taxes | Tax assessment |
|---|---|---|
| 2024 | $26,617 +5.4% | $2,525,000 +8% |
| 2023 | $25,254 +2% | $2,338,000 -12.1% |
| 2022 | $24,760 +10.1% | $2,661,000 +35.3% |
Find assessor info on the county website
Neighborhood: 98070
Nearby schools
GreatSchools rating
- 7/10Chautauqua Elementary SchoolGrades: PK-5Distance: 2.5 mi
- 8/10Mcmurray Middle SchoolGrades: 6-8Distance: 2.5 mi
- 9/10Vashon Island High SchoolGrades: 9-12Distance: 2.2 mi
Schools provided by the listing agent
- Elementary: Chautauqua Elem
- Middle: Mcmurray Mid
- High: Vashon Isl High
Source: NWMLS. This data may not be complete. We recommend contacting the local school district to confirm school assignments for this home.



