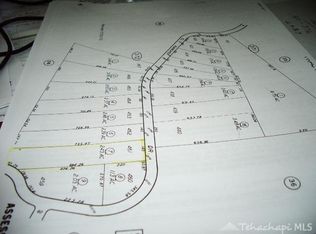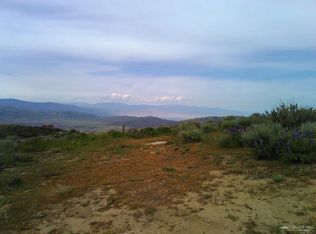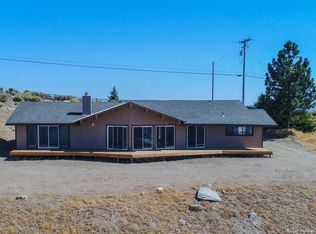Amazing Bear Valley ranch home with the most amazing views!! Upon entry you see the view of the entire Tehachapi Valley from all windows which were recently replaced. This home has tile flooring in the entry that extends to the kitchen and dining area. The gourmet kitchen has granite countertops, deep stone sink, metal-look embossed backsplash,under cabinet lighting, lots of counter space, and storage, and a large walk in pantry. The Large laundry room features wood cabinets and a utility sink.The formal living room has a cozy fireplace,wood paneled ceiling, recessed & hanging lighting and 2 ceiling fans and the Vaulted windows have been tinted so no need for window coverings. The spacious master suite has a slider with a view that will take your breath away and the master bath has 2 counters with sinks, luxurious spa tub and double shower with dual shower heads. The additional bedroom are a good size and the 3 car garage has a built in vacuum system. What more could you ask for!!
This property is off market, which means it's not currently listed for sale or rent on Zillow. This may be different from what's available on other websites or public sources.


