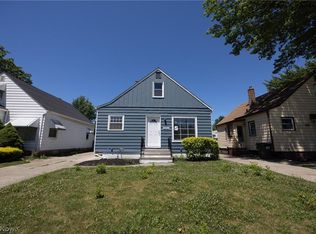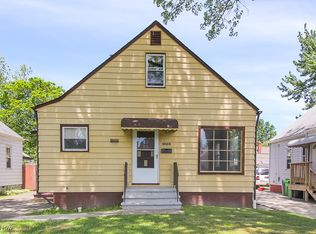Sold for $142,500
$142,500
23701 Colbourne Rd, Euclid, OH 44123
3beds
1,143sqft
Single Family Residence
Built in 1947
4,791.6 Square Feet Lot
$143,700 Zestimate®
$125/sqft
$1,507 Estimated rent
Home value
$143,700
$132,000 - $155,000
$1,507/mo
Zestimate® history
Loading...
Owner options
Explore your selling options
What's special
This charming Cape Cod blends classic character with thoughtful updates, making it the perfect move-in-ready home. The sunlit living room is highlighted by a large bay window and gleaming hardwood floors, creating a warm and inviting space. The updated kitchen boasts modern cabinets, countertops, and easy-to-maintain vinyl laminate flooring, ready for your culinary adventures. On the main floor, you'll find two comfortable bedrooms and an updated full bathroom, offering a perfect retreat. Upstairs, the spacious primary bedroom features built-ins and a cedar closet for all your storage needs. The partially finished basement is ideal for extra living space, a home gym or office, with glass block windows enhancing natural light and security. Additional updates include a newer furnace (2023), hot water tank (2023), and central air (2021). Enjoy a 2-car detached garage with electric and a backyard ready for outdoor gatherings. New gutters were installed on the house and garage (2024). Located close to shopping, healthcare, restaurants and schools, this home is truly turnkey - just unpack and settle in! Don't miss your chance to call this gem your own. Schedule your tour today!
Zillow last checked: 8 hours ago
Listing updated: July 21, 2025 at 08:36am
Listing Provided by:
Clorice L Vines cloricedlugos@gmail.com440-812-2542,
McDowell Homes Real Estate Services,
Antoinette Noday-Krager 440-813-4079,
McDowell Homes Real Estate Services
Bought with:
Kathy Fawcett, 2017001283
McDowell Homes Real Estate Services
Mark Genter, 2020006148
McDowell Homes Real Estate Services
Source: MLS Now,MLS#: 5128566 Originating MLS: Lake Geauga Area Association of REALTORS
Originating MLS: Lake Geauga Area Association of REALTORS
Facts & features
Interior
Bedrooms & bathrooms
- Bedrooms: 3
- Bathrooms: 1
- Full bathrooms: 1
- Main level bathrooms: 1
- Main level bedrooms: 2
Primary bedroom
- Description: Flooring: Carpet
- Level: First
- Dimensions: 16 x 11
Bedroom
- Description: Flooring: Hardwood
- Level: Second
- Dimensions: 11 x 10
Bedroom
- Description: Flooring: Hardwood
- Level: Second
- Dimensions: 11 x 9
Eat in kitchen
- Description: Flooring: Luxury Vinyl Tile
- Level: First
- Dimensions: 12 x 10
Laundry
- Level: Lower
Living room
- Description: Flooring: Hardwood
- Level: First
- Dimensions: 16 x 11
Heating
- Forced Air, Gas
Cooling
- Central Air
Appliances
- Included: Range, Refrigerator
- Laundry: In Basement
Features
- Built-in Features, Cedar Closet(s), Eat-in Kitchen, Laminate Counters
- Windows: Wood Frames
- Basement: Full
- Has fireplace: No
Interior area
- Total structure area: 1,143
- Total interior livable area: 1,143 sqft
- Finished area above ground: 1,143
Property
Parking
- Total spaces: 2
- Parking features: Concrete, Detached, Garage
- Garage spaces: 2
Features
- Levels: One and One Half
- Exterior features: Rain Gutters
Lot
- Size: 4,791 sqft
- Features: City Lot
Details
- Parcel number: 64330038
Construction
Type & style
- Home type: SingleFamily
- Architectural style: Cape Cod
- Property subtype: Single Family Residence
Materials
- Metal Siding
- Roof: Asphalt,Fiberglass
Condition
- Year built: 1947
Details
- Warranty included: Yes
Utilities & green energy
- Sewer: Public Sewer
- Water: Public
Community & neighborhood
Security
- Security features: Smoke Detector(s)
Community
- Community features: Medical Service, Park, Restaurant, Shopping, Sidewalks
Location
- Region: Euclid
Price history
| Date | Event | Price |
|---|---|---|
| 7/18/2025 | Sold | $142,500+2.9%$125/sqft |
Source: | ||
| 6/14/2025 | Contingent | $138,500$121/sqft |
Source: | ||
| 6/5/2025 | Listed for sale | $138,500+20.4%$121/sqft |
Source: | ||
| 3/8/2021 | Sold | $115,000$101/sqft |
Source: | ||
| 2/5/2021 | Pending sale | $115,000$101/sqft |
Source: Keller Williams Greater Metropolitan #4249002 Report a problem | ||
Public tax history
| Year | Property taxes | Tax assessment |
|---|---|---|
| 2024 | $2,612 +24% | $40,250 +54.7% |
| 2023 | $2,107 +2.5% | $26,010 |
| 2022 | $2,056 -12.9% | $26,010 |
Find assessor info on the county website
Neighborhood: 44123
Nearby schools
GreatSchools rating
- 4/10Upson Elementary SchoolGrades: 1-5Distance: 1.1 mi
- 5/10Euclid Central Middle SchoolGrades: 6-8Distance: 0.6 mi
- 3/10Euclid High SchoolGrades: 9-12Distance: 0.6 mi
Schools provided by the listing agent
- District: Euclid CSD - 1813
Source: MLS Now. This data may not be complete. We recommend contacting the local school district to confirm school assignments for this home.
Get a cash offer in 3 minutes
Find out how much your home could sell for in as little as 3 minutes with a no-obligation cash offer.
Estimated market value$143,700
Get a cash offer in 3 minutes
Find out how much your home could sell for in as little as 3 minutes with a no-obligation cash offer.
Estimated market value
$143,700

