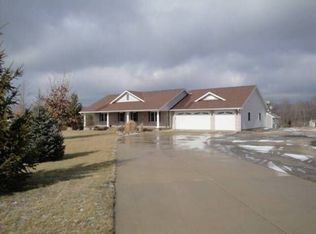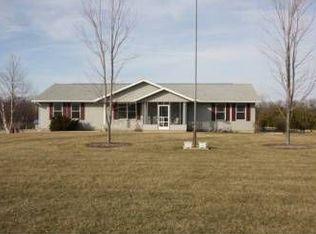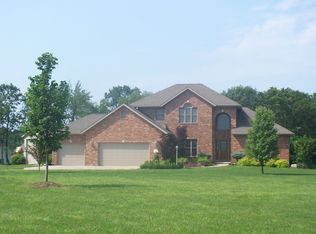Every detail was carefully selected & quality crafted in over 4000 sq ft of finished living space in this ranch home. Beautiful Brazilian cherry hardwood floors and plenty of natural night flow throughout the home's open, airy layout. Other special highlights include a charming gas fireplace, vaulted ceiling, large kitchen w/ cherry cabinets, granite tops, stainless appliances, mainfloor laundry, whole house audio w/outdoor speakers. Full finished walkout basement. Sprawling entertaining spaces flow outside to the tumbled brick paver patio, firepit, saltwater 20x40 inground pool & pool house.
This property is off market, which means it's not currently listed for sale or rent on Zillow. This may be different from what's available on other websites or public sources.



