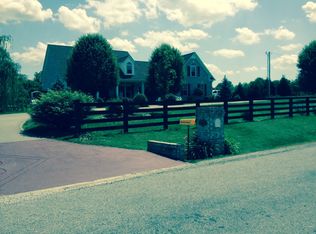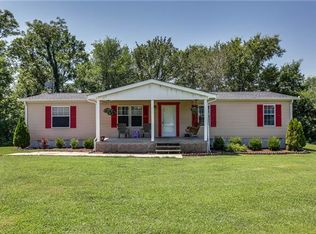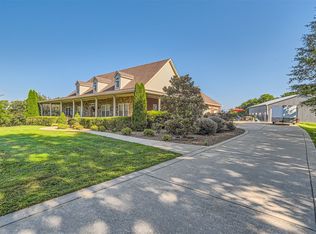Beautiful well kept 4 bedroom 3 full bath home! Room to breath on almost 2 acres! Not much inventory in this great location, just minutes from Columbia, Spring Hill, and not far from Franklin. In the highly sought after Santa Fe School zone. Granite counter tops, a ton of trim and molding, many large windows that let in natural light. Vaulted ceiling in living room. Bonus room. 30x40 Shop with concrete floor and electricity. Large asphalt parking area. Above ground pool. This place has is all!
This property is off market, which means it's not currently listed for sale or rent on Zillow. This may be different from what's available on other websites or public sources.


