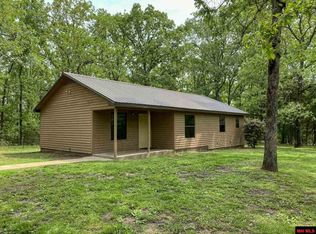FOR SALE BY OWNER: [HOUSE + SEPARATE APARTMENT] 15.5 Acres with river valley view 7 Miles from town The house is 1,500 square foot with a beautiful cypress exterior that has been lovingly maintained by one owner. There is a furnished studio apartment included with 600 square foot with a full kitchen and bath. Plus a washer and dryer. The garage is 24' x 32' with metal siding and the cypress barn is 24' x 36' Extra fancy chicken house & pen Raised bed gardens and tree house 5 Outside Water Spigots 4-Wheeler trails Lots of woods 1/4 Mile from river access Awesome view. Very private. RIVER VALLEY VIEW. Serious inquiries by appointment only.
This property is off market, which means it's not currently listed for sale or rent on Zillow. This may be different from what's available on other websites or public sources.

