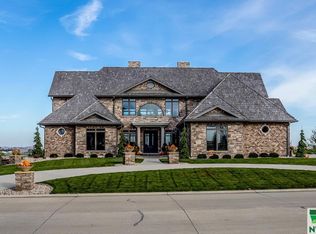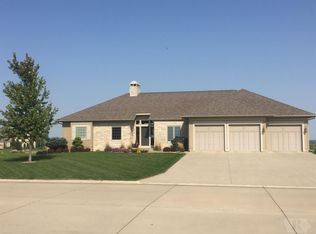Sold for $735,000 on 08/01/25
$735,000
2370 Ridge Rd, Sioux Center, IA 51250
5beds
4baths
4,902sqft
Single Family Residence, Residential
Built in 2008
0.37 Acres Lot
$734,300 Zestimate®
$150/sqft
$3,460 Estimated rent
Home value
$734,300
Estimated sales range
Not available
$3,460/mo
Zestimate® history
Loading...
Owner options
Explore your selling options
What's special
Attractive and charming home in Sioux Center situated on the Ridge Golf Course back 9! This new listing is loaded with many classy features and amenities! Offering over 2,400 square feet of living space, along with a 3 stall attached garage with additional course access garage in basement, spacious lot and gorgeous backyard views with deck and concrete patio, established lawn with irrigation and landscaping! The functional and open concept main floor features a spacious living room with gas fireplace, dining area, functional kitchen with custom cabinetry, Corian countertops, updated appliances, island and large walk-in pantry! The spacious main floor is also home to a primary suite with full bath en-suite bath with tiled shower, dual vanities and whirlpool tub and walk in closet, den with French doors, office space, 1/2 bath, guest bedroom + 3/4 guest bath, and laundry! The full, walk-out basement is home to spacious family/game room, kitchenette, 3 additional bedrooms, full bath, and plenty of storage options! Built in 2008 with all the amenities of new construction and features of HOME! Subject to Ridge On-Course Fees.
Zillow last checked: 8 hours ago
Listing updated: August 04, 2025 at 08:59am
Listed by:
Jennifer D Jansen 712-441-3232,
Epic Realty Inc.
Bought with:
Rachel L Hoogeveen, S58404
Hilt Real Estate Inc
Source: Northwest Iowa Regional BOR,MLS#: 827774
Facts & features
Interior
Bedrooms & bathrooms
- Bedrooms: 5
- Bathrooms: 4
- Main level bathrooms: 3
- Main level bedrooms: 2
Heating
- Heat Pump
Cooling
- Central Air
Appliances
- Included: Water Softener: Included
- Laundry: Main Level
Features
- Eat-in Kitchen, Entrance Foyer, Master Bath, Master WI Closet, Kitchen Island, Pantry, Vaulted/Tray Ceilings
- Doors: French Doors
- Basement: Finished,Full,Walk-Out Access,Walk-out
- Number of fireplaces: 1
- Fireplace features: Gas
Interior area
- Total structure area: 4,902
- Total interior livable area: 4,902 sqft
- Finished area above ground: 2,451
- Finished area below ground: 2,451
Property
Parking
- Total spaces: 3
- Parking features: Attached, Concrete
- Attached garage spaces: 3
Features
- Patio & porch: Deck, Patio
- Has spa: Yes
- Spa features: Bath
Lot
- Size: 0.37 Acres
- Features: Landscaped, Lawn Sprinkler System, Level, Wooded
Details
- Parcel number: 1616202007
- Zoning: PUD
- Zoning description: PUD
Construction
Type & style
- Home type: SingleFamily
- Architectural style: Ranch
- Property subtype: Single Family Residence, Residential
Materials
- Brick
- Roof: Shingle
Condition
- New construction: No
- Year built: 2008
Utilities & green energy
- Sewer: Public Sewer
- Water: City
Community & neighborhood
Location
- Region: Sioux Center
HOA & financial
HOA
- Has HOA: Yes
- HOA fee: $400 annually
Price history
| Date | Event | Price |
|---|---|---|
| 8/1/2025 | Sold | $735,000-1.3%$150/sqft |
Source: | ||
| 3/6/2025 | Pending sale | $745,000$152/sqft |
Source: | ||
| 2/28/2025 | Listed for sale | $745,000+49.4%$152/sqft |
Source: | ||
| 11/2/2010 | Sold | $498,500$102/sqft |
Source: Public Record Report a problem | ||
Public tax history
| Year | Property taxes | Tax assessment |
|---|---|---|
| 2024 | $11,076 -6.4% | $710,790 |
| 2023 | $11,832 +1.5% | $710,790 +11.2% |
| 2022 | $11,652 +5.3% | $639,310 -0.7% |
Find assessor info on the county website
Neighborhood: 51250
Nearby schools
GreatSchools rating
- 8/10Kinsey Elementary SchoolGrades: K-3Distance: 1.1 mi
- 9/10Sioux Center Middle SchoolGrades: 6-8Distance: 2.4 mi
- 5/10Sioux Center High SchoolGrades: 9-12Distance: 2.5 mi
Schools provided by the listing agent
- Elementary: Sioux Center
- Middle: Sioux Center
- High: Sioux Center
Source: Northwest Iowa Regional BOR. This data may not be complete. We recommend contacting the local school district to confirm school assignments for this home.

Get pre-qualified for a loan
At Zillow Home Loans, we can pre-qualify you in as little as 5 minutes with no impact to your credit score.An equal housing lender. NMLS #10287.

