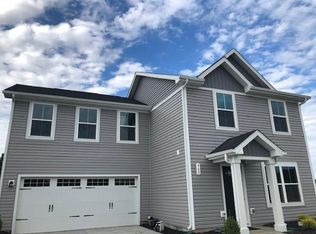Sold
$300,000
2370 Point Rd, Lebanon, IN 46052
4beds
1,903sqft
Residential, Single Family Residence
Built in 2021
5,662.8 Square Feet Lot
$314,300 Zestimate®
$158/sqft
$2,182 Estimated rent
Home value
$314,300
$299,000 - $330,000
$2,182/mo
Zestimate® history
Loading...
Owner options
Explore your selling options
What's special
POND VIEW HOME with Spacious 4 Bedroom, 2 1/2 Bath and Flex Room. One of the best lots in Sunbrook! "Ryan Builders Cedar Plan" home has a large backyard view of pond. The open-concept Kitchen, Dining Room and Great Room have luxury vinyl plank floor. Includes Stainless Steel Side by Side refrigerator in the kitchen, dishwasher, oven-range, and microwave/fan hood. Main Level Flex/Office next to Half-bath and Dining Room. Carpeted second floor bedrooms and hallway. The Owner's Suite features a large oversized walk-in shower and spacious walk-in closet. Second floor laundry with vinyl plank floors. Two of the secondary bedrooms have walk-in closets. Convenient I-65 for commute to Indianapolis (and surrounding areas), as well as Lafayette.
Zillow last checked: 8 hours ago
Listing updated: August 31, 2023 at 06:10am
Listing Provided by:
J Anthony English 317-696-6060,
eXp Realty, LLC
Bought with:
Raymond J. Habash MS
F.C. Tucker Company
Source: MIBOR as distributed by MLS GRID,MLS#: 21920398
Facts & features
Interior
Bedrooms & bathrooms
- Bedrooms: 4
- Bathrooms: 3
- Full bathrooms: 2
- 1/2 bathrooms: 1
- Main level bathrooms: 1
Primary bedroom
- Level: Upper
- Area: 224 Square Feet
- Dimensions: 16x14
Bedroom 2
- Level: Upper
- Area: 110 Square Feet
- Dimensions: 11x10
Bedroom 3
- Level: Upper
- Area: 121 Square Feet
- Dimensions: 11x11
Bedroom 4
- Level: Upper
- Area: 110 Square Feet
- Dimensions: 11x10
Other
- Features: Luxury Vinyl Plank
- Level: Upper
- Area: 40 Square Feet
- Dimensions: 8x5
Dining room
- Features: Vinyl Plank
- Level: Main
- Area: 120 Square Feet
- Dimensions: 12x10
Great room
- Features: Vinyl Plank
- Level: Main
- Area: 256 Square Feet
- Dimensions: 16x16
Kitchen
- Features: Vinyl Plank
- Level: Main
- Area: 132 Square Feet
- Dimensions: 12x11
Office
- Level: Main
- Area: 70 Square Feet
- Dimensions: 10x7
Heating
- Has Heating (Unspecified Type)
Cooling
- Has cooling: Yes
Appliances
- Included: Dishwasher, Disposal, MicroHood, Electric Oven, Refrigerator, Water Heater
Features
- Attic Access, Double Vanity, Kitchen Island, Walk-In Closet(s)
- Windows: Windows Vinyl, Wood Work Painted
- Has basement: No
- Attic: Access Only
Interior area
- Total structure area: 1,903
- Total interior livable area: 1,903 sqft
- Finished area below ground: 0
Property
Parking
- Total spaces: 2
- Parking features: Attached
- Attached garage spaces: 2
Features
- Levels: Two
- Stories: 2
Lot
- Size: 5,662 sqft
Details
- Parcel number: 061024000084044002
- Special conditions: None
Construction
Type & style
- Home type: SingleFamily
- Property subtype: Residential, Single Family Residence
- Attached to another structure: Yes
Materials
- Vinyl Siding
- Foundation: Slab
Condition
- New construction: No
- Year built: 2021
Details
- Builder name: Ryan
Utilities & green energy
- Water: Municipal/City
Community & neighborhood
Location
- Region: Lebanon
- Subdivision: Sunbrook
HOA & financial
HOA
- Has HOA: Yes
- HOA fee: $500 annually
- Services included: Association Builder Controls, Entrance Common, Insurance, Maintenance, Management, Snow Removal
Price history
| Date | Event | Price |
|---|---|---|
| 8/25/2023 | Sold | $300,000+0.1%$158/sqft |
Source: | ||
| 7/21/2023 | Pending sale | $299,725$158/sqft |
Source: | ||
| 7/2/2023 | Listed for sale | $299,725$158/sqft |
Source: | ||
| 6/27/2023 | Pending sale | $299,725$158/sqft |
Source: | ||
| 5/18/2023 | Price change | $299,725-3.1%$158/sqft |
Source: | ||
Public tax history
| Year | Property taxes | Tax assessment |
|---|---|---|
| 2024 | $2,717 -5.5% | $271,600 +1.7% |
| 2023 | $2,875 | $267,000 -0.3% |
| 2022 | -- | $267,700 |
Find assessor info on the county website
Neighborhood: 46052
Nearby schools
GreatSchools rating
- 3/10Harney Elementary SchoolGrades: PK-5Distance: 1 mi
- 5/10Lebanon Middle SchoolGrades: 6-8Distance: 1.6 mi
- 9/10Lebanon Senior High SchoolGrades: 9-12Distance: 1.4 mi
Get a cash offer in 3 minutes
Find out how much your home could sell for in as little as 3 minutes with a no-obligation cash offer.
Estimated market value$314,300
Get a cash offer in 3 minutes
Find out how much your home could sell for in as little as 3 minutes with a no-obligation cash offer.
Estimated market value
$314,300
