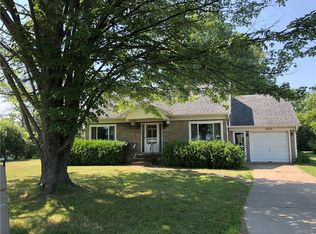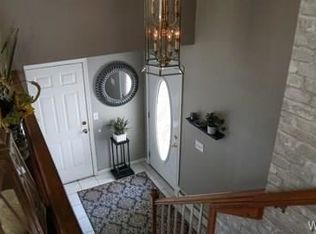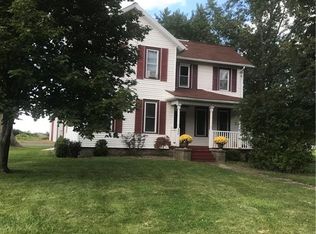Closed
$250,000
2370 Niagara Rd, Niagara Falls, NY 14304
2beds
1,521sqft
Single Family Residence
Built in 1953
0.66 Acres Lot
$297,300 Zestimate®
$164/sqft
$1,925 Estimated rent
Home value
$297,300
$276,000 - $318,000
$1,925/mo
Zestimate® history
Loading...
Owner options
Explore your selling options
What's special
Welcome to this beautifully updated 1521 sq ft home, perfectly situated on a spacious .06 acre lot!
enjoy relaxing mornings on the charming front covered porch or the serene screened -in back deck.
Inside , the first floor features a nice size living room, the cozy living room is flanked with built in cabinets and a fireplace for chilly nights.
First floor full bath has been updated including new vanity and flooring. Sub tile finishes the surround of the tub.
Nice size dining room includes sliding door to screened in deck.
Kitchen offers plenty of counter space.
1st floor bedroom is located in convenient area.
1st floor also convenient laundry and hookups available in basement .
Upstairs , you'll find a second bedroom and a convenient half bath.
Outside , a large oversized 2 car garage provides ample storage and parking space.
This home blends charm, function and modern updates for you to move right in
Offers if any, due Wed April 30, 2025 @ 3 pm
Zillow last checked: 8 hours ago
Listing updated: July 09, 2025 at 02:01pm
Listed by:
Anne L Kader 716-559-9972,
WNY Metro Roberts Realty
Bought with:
Terezinha Cecilia, 10401352396
HUNT Real Estate Corporation
Source: NYSAMLSs,MLS#: B1601943 Originating MLS: Buffalo
Originating MLS: Buffalo
Facts & features
Interior
Bedrooms & bathrooms
- Bedrooms: 2
- Bathrooms: 2
- Full bathrooms: 1
- 1/2 bathrooms: 1
- Main level bathrooms: 1
- Main level bedrooms: 1
Heating
- Gas
Cooling
- Central Air
Appliances
- Included: Dishwasher, Free-Standing Range, Gas Water Heater, Oven, Refrigerator
- Laundry: In Basement, Main Level
Features
- Dining Area, Separate/Formal Living Room, Living/Dining Room, Sliding Glass Door(s), Bedroom on Main Level
- Flooring: Hardwood, Varies, Vinyl
- Doors: Sliding Doors
- Basement: Full,Partially Finished,Sump Pump
- Number of fireplaces: 1
Interior area
- Total structure area: 1,521
- Total interior livable area: 1,521 sqft
Property
Parking
- Total spaces: 2
- Parking features: Attached, Garage
- Attached garage spaces: 2
Features
- Patio & porch: Covered, Deck, Porch
- Exterior features: Blacktop Driveway, Deck
Lot
- Size: 0.66 Acres
- Dimensions: 105 x 272
- Features: Irregular Lot, Near Public Transit, Residential Lot
Details
- Parcel number: 2940001470000001043000
- Special conditions: Estate
Construction
Type & style
- Home type: SingleFamily
- Architectural style: Cape Cod
- Property subtype: Single Family Residence
Materials
- Brick, Vinyl Siding
- Foundation: Poured
- Roof: Asphalt,Shingle
Condition
- Resale
- Year built: 1953
Utilities & green energy
- Electric: Circuit Breakers
- Sewer: Connected
- Water: Connected, Public
- Utilities for property: Electricity Connected, Sewer Connected, Water Connected
Community & neighborhood
Location
- Region: Niagara Falls
- Subdivision: Holland Land Companys
Other
Other facts
- Listing terms: Cash,Conventional,FHA,VA Loan
Price history
| Date | Event | Price |
|---|---|---|
| 6/26/2025 | Sold | $250,000+31.6%$164/sqft |
Source: | ||
| 5/2/2025 | Pending sale | $189,900$125/sqft |
Source: | ||
| 4/25/2025 | Listed for sale | $189,900+56.9%$125/sqft |
Source: | ||
| 3/1/2012 | Sold | $121,000-6.9%$80/sqft |
Source: | ||
| 11/15/2011 | Price change | $129,900-7.1%$85/sqft |
Source: Realty USA #396566 Report a problem | ||
Public tax history
| Year | Property taxes | Tax assessment |
|---|---|---|
| 2024 | -- | $93,500 |
| 2023 | -- | $93,500 |
| 2022 | -- | $93,500 |
Find assessor info on the county website
Neighborhood: 14304
Nearby schools
GreatSchools rating
- 7/10West Street Elementary SchoolGrades: K-5Distance: 3.2 mi
- 6/10Edward Town Middle SchoolGrades: 6-8Distance: 2.7 mi
- 6/10Niagara Wheatfield Senior High SchoolGrades: 9-12Distance: 2.7 mi
Schools provided by the listing agent
- District: Niagara Wheatfield
Source: NYSAMLSs. This data may not be complete. We recommend contacting the local school district to confirm school assignments for this home.


