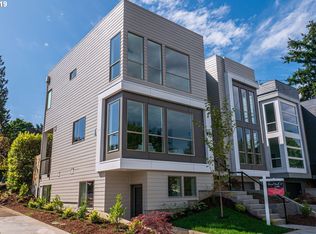New construction w/luxury urban, modern design! High quality, open concept, light&bright!Ground level ADU perfect for multi-generational living or supplemental income.Bikescore90.Youre in the heart of all the action and amenities Concordia has to offer. High end SS apps, slab stone countertops, custom cabs, covered patio! [Home Energy Score = 8. HES Report at https://rpt.greenbuildingregistry.com/hes/OR10182238]
This property is off market, which means it's not currently listed for sale or rent on Zillow. This may be different from what's available on other websites or public sources.
