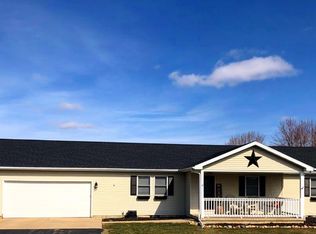Closed
$314,900
2370 N 41st Rd, Sheridan, IL 60551
3beds
2,132sqft
Single Family Residence
Built in 1997
0.6 Acres Lot
$340,100 Zestimate®
$148/sqft
$2,183 Estimated rent
Home value
$340,100
$282,000 - $408,000
$2,183/mo
Zestimate® history
Loading...
Owner options
Explore your selling options
What's special
Welcome Home! 3 Bed, 2 Bath on .60 acres ~ From the moment you walk threw the front door you're greeted by the nice sized living room with a wood burning fireplace and new luxury plank flooring ~ The huge kitchen offers plenty of cabinet space, breakfast bar and stainless steel appliances ~ Generous sized dining room with french doors that lead into the HUGE family room with vaulted ceiling. The french patio door off the family room leads to the private back deck (20x24) ~ Primary bedroom with trey ceilings and a private full bath ~ 2 additional bedrooms of good size ~ Main floor laundry ~ 2 1/2 car attached garage ~Fenced in Yard~ 16x20 concrete patio in back ~ 12x16 shed with electric~ Don't wait to schedule a showing on this one!
Zillow last checked: 8 hours ago
Listing updated: January 15, 2025 at 12:01am
Listing courtesy of:
Tyler Andersen 630-818-5505,
iHome Real Estate
Bought with:
Jacqueline Goldman
Nest Equity Realty
Source: MRED as distributed by MLS GRID,MLS#: 12218452
Facts & features
Interior
Bedrooms & bathrooms
- Bedrooms: 3
- Bathrooms: 2
- Full bathrooms: 2
Primary bedroom
- Features: Flooring (Carpet), Window Treatments (All), Bathroom (Full)
- Level: Main
- Area: 196 Square Feet
- Dimensions: 14X14
Bedroom 2
- Features: Flooring (Carpet), Window Treatments (All)
- Level: Main
- Area: 144 Square Feet
- Dimensions: 12X12
Bedroom 3
- Features: Flooring (Carpet), Window Treatments (All)
- Level: Main
- Area: 144 Square Feet
- Dimensions: 12X12
Dining room
- Features: Flooring (Ceramic Tile), Window Treatments (All)
- Level: Main
- Area: 180 Square Feet
- Dimensions: 12X15
Family room
- Features: Flooring (Wood Laminate), Window Treatments (All)
- Level: Main
- Area: 540 Square Feet
- Dimensions: 20X27
Kitchen
- Features: Kitchen (Eating Area-Breakfast Bar), Flooring (Ceramic Tile), Window Treatments (All)
- Level: Main
- Area: 195 Square Feet
- Dimensions: 13X15
Laundry
- Features: Flooring (Ceramic Tile), Window Treatments (All)
- Level: Main
- Area: 90 Square Feet
- Dimensions: 9X10
Living room
- Features: Flooring (Carpet), Window Treatments (All)
- Level: Main
- Area: 288 Square Feet
- Dimensions: 16X18
Heating
- Natural Gas, Forced Air
Cooling
- Central Air
Appliances
- Included: Double Oven, Dishwasher, Refrigerator, Washer, Dryer
- Laundry: Main Level
Features
- 1st Floor Bedroom, 1st Floor Full Bath
- Flooring: Laminate
- Basement: Crawl Space
- Number of fireplaces: 1
- Fireplace features: Wood Burning, Gas Starter, Living Room
Interior area
- Total structure area: 0
- Total interior livable area: 2,132 sqft
Property
Parking
- Total spaces: 2.5
- Parking features: Asphalt, Garage Door Opener, On Site, Garage Owned, Attached, Garage
- Attached garage spaces: 2.5
- Has uncovered spaces: Yes
Accessibility
- Accessibility features: No Disability Access
Features
- Stories: 1
- Patio & porch: Deck, Patio
- Fencing: Fenced
Lot
- Size: 0.60 Acres
- Dimensions: 125 X 210
Details
- Additional structures: Shed(s)
- Parcel number: 0912201023
- Special conditions: None
Construction
Type & style
- Home type: SingleFamily
- Architectural style: Ranch
- Property subtype: Single Family Residence
Materials
- Cedar
- Foundation: Concrete Perimeter
- Roof: Asphalt
Condition
- New construction: No
- Year built: 1997
Utilities & green energy
- Electric: Circuit Breakers
- Sewer: Septic Tank
- Water: Well
Community & neighborhood
Location
- Region: Sheridan
HOA & financial
HOA
- Services included: None
Other
Other facts
- Listing terms: Conventional
- Ownership: Fee Simple
Price history
| Date | Event | Price |
|---|---|---|
| 1/10/2025 | Sold | $314,900+1.6%$148/sqft |
Source: | ||
| 12/1/2024 | Contingent | $309,900$145/sqft |
Source: | ||
| 11/29/2024 | Listed for sale | $309,900+67.1%$145/sqft |
Source: | ||
| 6/8/2018 | Sold | $185,500-2.1%$87/sqft |
Source: | ||
| 5/14/2018 | Pending sale | $189,500$89/sqft |
Source: Arrow Realty Group LLC #09936973 | ||
Public tax history
| Year | Property taxes | Tax assessment |
|---|---|---|
| 2024 | $4,601 +8.3% | $82,733 +13.2% |
| 2023 | $4,247 -0.7% | $73,079 +3.8% |
| 2022 | $4,275 +6.7% | $70,404 +7.8% |
Find assessor info on the county website
Neighborhood: 60551
Nearby schools
GreatSchools rating
- 3/10Sheridan Elementary SchoolGrades: K-4Distance: 1.9 mi
- 4/10Serena Middle SchoolGrades: 5-8Distance: 2.9 mi
- 2/10Serena High SchoolGrades: 9-12Distance: 2.9 mi
Schools provided by the listing agent
- District: 2
Source: MRED as distributed by MLS GRID. This data may not be complete. We recommend contacting the local school district to confirm school assignments for this home.

Get pre-qualified for a loan
At Zillow Home Loans, we can pre-qualify you in as little as 5 minutes with no impact to your credit score.An equal housing lender. NMLS #10287.
