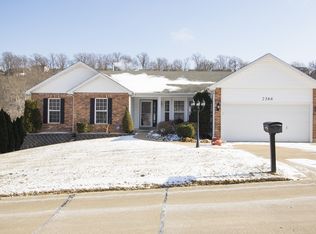Closed
Listing Provided by:
Rodney Wallner 314-250-5050,
Berkshire Hathaway HomeServices Select Properties
Bought with: ReeceNichols Real Estate
Price Unknown
2370 Fairway, High Ridge, MO 63049
4beds
2,504sqft
Single Family Residence
Built in 2003
0.28 Acres Lot
$406,700 Zestimate®
$--/sqft
$2,515 Estimated rent
Home value
$406,700
$358,000 - $460,000
$2,515/mo
Zestimate® history
Loading...
Owner options
Explore your selling options
What's special
Beautiful 4BD, 3BA Atrium Ranch home backing to hole #4 of the Sugar Creek Golf Course! Covered porch, & level front yard give this home great curb appeal. As you enter this home the first thing you will notice are the soaring vaulted ceiling & the spacious open layout of this home. The great room features a woodburning fireplace & atrium windows offering a gorgeous view of the golf course! Updated kitchen offers plenty of cabinets, quartz counter tops, complimenting backsplash, & adjoining breakfast area w/ bay window & access to the deck & magnificent view of the 4th hole & level fenced in yard. Additional amenities include formal dining room, main floor primary w/ adjoining full bath complete w/ tile flooring, garden tub & separate shower. Additional living space can be found in the finished walk out lower level w/ family/rec room, custom bar, 4th bedroom & 3rd full bath. Culligan water softener/whole home carbon filter spring '21, Brand new HVAC fall '22, New roof summer '23!
Zillow last checked: 8 hours ago
Listing updated: April 28, 2025 at 05:22pm
Listing Provided by:
Rodney Wallner 314-250-5050,
Berkshire Hathaway HomeServices Select Properties
Bought with:
Krissy M Hof, 2014043493
ReeceNichols Real Estate
Source: MARIS,MLS#: 24052840 Originating MLS: St. Louis Association of REALTORS
Originating MLS: St. Louis Association of REALTORS
Facts & features
Interior
Bedrooms & bathrooms
- Bedrooms: 4
- Bathrooms: 3
- Full bathrooms: 3
- Main level bathrooms: 2
- Main level bedrooms: 3
Heating
- Natural Gas, Forced Air
Cooling
- Ceiling Fan(s), Central Air, Electric
Appliances
- Included: Dishwasher, Disposal, Microwave, Electric Range, Electric Oven, Gas Water Heater
Features
- Kitchen/Dining Room Combo, Separate Dining, Tub, Breakfast Bar, Breakfast Room, Eat-in Kitchen, Open Floorplan, Walk-In Closet(s)
- Flooring: Carpet
- Doors: Panel Door(s), French Doors
- Basement: Full,Partially Finished,Concrete,Sleeping Area,Walk-Out Access
- Number of fireplaces: 1
- Fireplace features: Recreation Room, Great Room, Wood Burning
Interior area
- Total structure area: 2,504
- Total interior livable area: 2,504 sqft
- Finished area above ground: 1,504
- Finished area below ground: 1,000
Property
Parking
- Total spaces: 2
- Parking features: Attached, Garage, Garage Door Opener
- Attached garage spaces: 2
Features
- Levels: One
- Patio & porch: Deck, Patio
Lot
- Size: 0.28 Acres
- Dimensions: 130 x 90 x 138 x 90
- Features: On Golf Course, Level
Details
- Parcel number: 036.013.01001001.40
- Special conditions: Standard
Construction
Type & style
- Home type: SingleFamily
- Architectural style: Atrium,Traditional
- Property subtype: Single Family Residence
Materials
- Brick Veneer, Vinyl Siding
Condition
- Year built: 2003
Utilities & green energy
- Sewer: Public Sewer
- Water: Public
- Utilities for property: Underground Utilities
Community & neighborhood
Security
- Security features: Smoke Detector(s)
Location
- Region: High Ridge
- Subdivision: Fairways/Sugar Crk 03
Other
Other facts
- Listing terms: Cash,Conventional,FHA,VA Loan
- Ownership: Private
- Road surface type: Concrete
Price history
| Date | Event | Price |
|---|---|---|
| 9/13/2024 | Sold | -- |
Source: | ||
| 8/26/2024 | Pending sale | $350,000$140/sqft |
Source: | ||
| 8/22/2024 | Listed for sale | $350,000$140/sqft |
Source: | ||
Public tax history
| Year | Property taxes | Tax assessment |
|---|---|---|
| 2025 | $3,298 +5.5% | $46,300 +6.9% |
| 2024 | $3,127 +0.5% | $43,300 |
| 2023 | $3,110 +8.4% | $43,300 +8.5% |
Find assessor info on the county website
Neighborhood: 63049
Nearby schools
GreatSchools rating
- 7/10High Ridge Elementary SchoolGrades: K-5Distance: 1.2 mi
- 5/10Wood Ridge Middle SchoolGrades: 6-8Distance: 1 mi
- 6/10Northwest High SchoolGrades: 9-12Distance: 8.9 mi
Schools provided by the listing agent
- Elementary: Brennan Woods Elem.
- Middle: Wood Ridge Middle School
- High: Northwest High
Source: MARIS. This data may not be complete. We recommend contacting the local school district to confirm school assignments for this home.
Get a cash offer in 3 minutes
Find out how much your home could sell for in as little as 3 minutes with a no-obligation cash offer.
Estimated market value$406,700
Get a cash offer in 3 minutes
Find out how much your home could sell for in as little as 3 minutes with a no-obligation cash offer.
Estimated market value
$406,700
