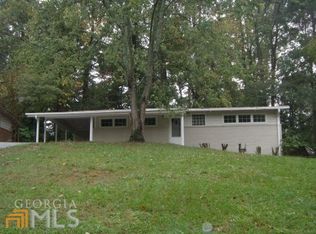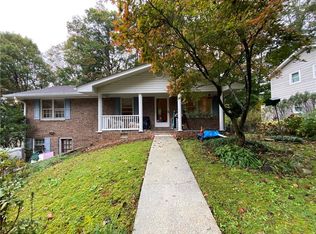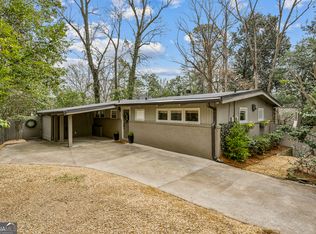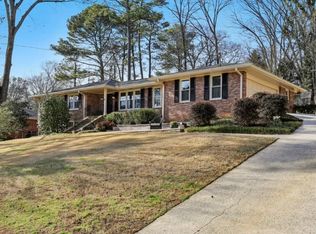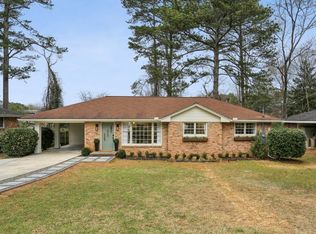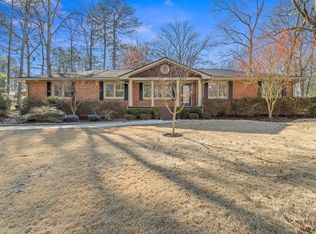Renovated with intention and designed for effortless everyday living, this beautifully updated 4 bedroom, 2 bathroom residence is ideally positioned in the heart of Drew Valley. A timeless brick exterior and welcoming entry foyer create an inviting first impression, opening to a light-filled, thoughtfully designed floor plan. The open family room serves as the heart of the home, showcasing dramatic beamed ceilings and a cozy fireplace, creating a warm and inviting space for both everyday living and entertaining. The gourmet kitchen is outfitted with stainless steel appliances, stone counters, a generous breakfast bar, and an adjacent dining area. The spacious primary suite offers a true retreat, highlighted by a vaulted, beamed ceiling, and a spa-like bath featuring dual vanities, a walk-in shower, and a separate soaking tub. Three additional guest bedrooms share a beautifully updated bath with dual vanity, while custom closet systems throughout the home add both style and functionality. Designed with modern living in mind, the home is enhanced by an impressive suite of smart features including a Flo by Moen app-controlled water shutoff system, Nest Thermostat, fully equipped security system & numerous Phillips Hue smart fixtures, allowing you to customize ambiance with ease. Outdoor living shines with an expansive entertainment deck, storage shed and fenced backyard. Blending timeless character, thoughtful renovations, and advanced smart-home technology, this Drew Valley gem offers exceptional comfort just moments from Dresden's vibrant restaurants, boutiques, and neighborhood charm.
Pending
$725,000
2370 Drew Valley Rd NE, Atlanta, GA 30319
4beds
1,642sqft
Est.:
Single Family Residence
Built in 1954
10,454.4 Square Feet Lot
$740,600 Zestimate®
$442/sqft
$-- HOA
What's special
Cozy fireplaceFenced backyardDramatic beamed ceilingsStorage shedSpacious primary suiteStainless steel appliancesOpen family room
- 22 days |
- 1,695 |
- 88 |
Zillow last checked: 8 hours ago
Listing updated: February 09, 2026 at 06:15am
Listed by:
Nicholas Brown 770-630-5430,
Compass
Source: GAMLS,MLS#: 10684099
Facts & features
Interior
Bedrooms & bathrooms
- Bedrooms: 4
- Bathrooms: 2
- Full bathrooms: 2
- Main level bathrooms: 2
- Main level bedrooms: 4
Rooms
- Room types: Family Room, Laundry
Kitchen
- Features: Breakfast Bar
Heating
- Central
Cooling
- Central Air
Appliances
- Included: Dishwasher, Refrigerator
- Laundry: Other
Features
- Beamed Ceilings, Double Vanity, Vaulted Ceiling(s), Walk-In Closet(s)
- Flooring: Hardwood
- Basement: Crawl Space
- Number of fireplaces: 1
- Fireplace features: Family Room
- Common walls with other units/homes: No Common Walls
Interior area
- Total structure area: 1,642
- Total interior livable area: 1,642 sqft
- Finished area above ground: 1,642
- Finished area below ground: 0
Property
Parking
- Total spaces: 1
- Parking features: Carport
- Has carport: Yes
Features
- Levels: One
- Stories: 1
- Patio & porch: Deck
- Fencing: Back Yard
Lot
- Size: 10,454.4 Square Feet
- Features: Level
Details
- Additional structures: Shed(s)
- Parcel number: 18 202 10 010
Construction
Type & style
- Home type: SingleFamily
- Architectural style: Ranch
- Property subtype: Single Family Residence
Materials
- Brick
- Foundation: Block
- Roof: Composition
Condition
- Resale
- New construction: No
- Year built: 1954
Utilities & green energy
- Sewer: Public Sewer
- Water: Public
- Utilities for property: Cable Available, Electricity Available, Natural Gas Available, Sewer Available, Water Available
Green energy
- Energy efficient items: Thermostat
Community & HOA
Community
- Features: Street Lights, Park
- Subdivision: Drew Valley
HOA
- Has HOA: No
- Services included: None
Location
- Region: Atlanta
Financial & listing details
- Price per square foot: $442/sqft
- Annual tax amount: $6,277
- Date on market: 2/5/2026
- Cumulative days on market: 22 days
- Listing agreement: Exclusive Agency
- Electric utility on property: Yes
Estimated market value
$740,600
$704,000 - $778,000
$4,046/mo
Price history
Price history
| Date | Event | Price |
|---|---|---|
| 2/9/2026 | Pending sale | $725,000$442/sqft |
Source: | ||
| 2/5/2026 | Listed for sale | $725,000+98.6%$442/sqft |
Source: | ||
| 5/1/2010 | Listing removed | $365,000$222/sqft |
Source: Keller Williams Peachtree Road Report a problem | ||
| 3/5/2010 | Listed for sale | $365,000$222/sqft |
Source: Keller Williams Peachtree Road Report a problem | ||
Public tax history
Public tax history
Tax history is unavailable.BuyAbility℠ payment
Est. payment
$3,933/mo
Principal & interest
$3341
Property taxes
$592
Climate risks
Neighborhood: Drew Valley
Nearby schools
GreatSchools rating
- 8/10Ashford Park Elementary SchoolGrades: PK-5Distance: 1.4 mi
- 8/10Chamblee Middle SchoolGrades: 6-8Distance: 3.1 mi
- 8/10Chamblee Charter High SchoolGrades: 9-12Distance: 3.2 mi
Schools provided by the listing agent
- Elementary: Ashford Park
- Middle: Chamblee
- High: Chamblee
Source: GAMLS. This data may not be complete. We recommend contacting the local school district to confirm school assignments for this home.
