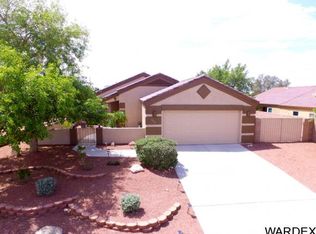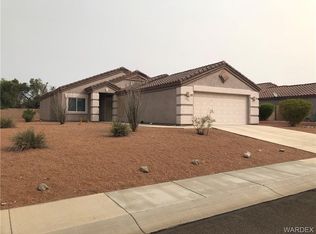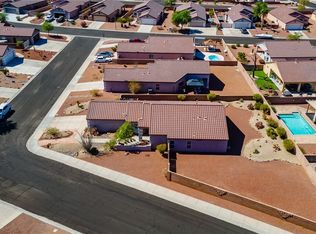Closed
$369,900
2370 Crimson Rd, Bullhead City, AZ 86442
2beds
1,698sqft
Single Family Residence
Built in 2004
8,276.4 Square Feet Lot
$370,100 Zestimate®
$218/sqft
$1,730 Estimated rent
Home value
$370,100
$329,000 - $415,000
$1,730/mo
Zestimate® history
Loading...
Owner options
Explore your selling options
What's special
Bright, Bold & Beautiful in Fox Creek s 55+ Community! Welcome to 2370 Crimson Road where thoughtful design, upgraded finishes, and space to live life on your terms come together in one perfectly packaged home. Located in the sought-after Brookfield neighborhood of Fox Creek, move-in-ready residence offers 2 spacious bedrooms plus a den, perfect for a home office or hobby space. Step inside and feel the difference: soaring vaulted ceilings, rich wood and tile flooring, and a wide-open layout that s tailor-made for easy entertaining and everyday comfort. The chef s kitchen is a showstopper, featuring granite counters, stainless steel appliances, a large island, walk-in pantry, and breakfast bar that flows into the casual dining area. Retreat to your private primary suite with dual vanities and a walk-in shower, while guests enjoy privacy thanks to the split-bedroom floor plan. Outside, discover your personal oasis with a fully fenced, pool-sized backyard, covered patio, and RV parking with 220 and Water plus a finished garage with epoxy floors and built-in storage. This home is more than just beautiful it s smart, secure, and efficient, with Newer water heater (1 yr old), Refrigerator (1 yr old), low-E windows, programmable thermostat, owned security system, RO and water softener systems, and desert-friendly landscaping. Tucked inside this beautiful 55+ community with access to a clubhouse and community pool, and just minutes from shopping, healthcare, and the river, this home delivers the lifestyle you ve been waiting for.
Zillow last checked: 8 hours ago
Listing updated: May 13, 2025 at 10:08pm
Listed by:
Linda Giffone ann@ussw.net,
US SOUTHWEST®,
Crystal Fletcher 928-681-7570,
US SOUTHWEST®
Bought with:
Kilee Greene Rainer, SA704772000
Realty ONE Group Mountain Desert
Source: WARDEX,MLS#: 026873 Originating MLS: Western AZ Regional Real Estate Data Exchange
Originating MLS: Western AZ Regional Real Estate Data Exchange
Facts & features
Interior
Bedrooms & bathrooms
- Bedrooms: 2
- Bathrooms: 2
- Full bathrooms: 2
Heating
- Central, Electric
Cooling
- Central Air, Electric
Appliances
- Included: Dryer, Dishwasher, Disposal, Gas Dryer, Gas Oven, Gas Range, Microwave, Refrigerator, Water Softener, Water Heater, Water Purifier, Washer
- Laundry: Electric Dryer Hookup, Gas Dryer Hookup, Inside
Features
- Breakfast Bar, Ceiling Fan(s), Dining Area, Dual Sinks, Granite Counters, Kitchen Island, Primary Suite, Open Floorplan, Pantry, Shower Only, Separate Shower, Vaulted Ceiling(s), Walk-In Closet(s), Window Treatments
- Flooring: Tile
- Windows: Window Coverings
Interior area
- Total interior livable area: 1,698 sqft
Property
Parking
- Total spaces: 2
- Parking features: Attached, Finished Garage, RV Access/Parking, Storage, Garage Door Opener
- Attached garage spaces: 2
Accessibility
- Accessibility features: Low Threshold Shower
Features
- Entry location: 36" Door,Breakfast Bar,Ceiling Fan(s),Counters-Gra
- Patio & porch: Covered, Patio
- Exterior features: Sprinkler/Irrigation, Landscaping, RV Parking/RV Hookup
- Pool features: Fiberglass, Heated, Community
- Fencing: Block,Back Yard,Privacy
- Has view: Yes
- View description: Mountain(s)
Lot
- Size: 8,276 sqft
- Dimensions: 68 x 120
- Features: Public Road, Street Level
Details
- Parcel number: 21367055
- Zoning description: R1S Res: Single Family Suburba
Construction
Type & style
- Home type: SingleFamily
- Property subtype: Single Family Residence
Materials
- Stucco, Wood Frame
- Roof: Tile
Condition
- New construction: No
- Year built: 2004
Utilities & green energy
- Electric: 110 Volts
- Sewer: Public Sewer
- Water: Public
- Utilities for property: Electricity Available, Natural Gas Available, Underground Utilities
Community & neighborhood
Security
- Security features: Security System Owned
Community
- Community features: Clubhouse, Pool
Senior living
- Senior community: Yes
Location
- Region: Bullhead City
- Subdivision: Fox Creek Brookfield
HOA & financial
HOA
- Has HOA: Yes
- HOA fee: $125 quarterly
- Association name: HOAMCO
Other
Other facts
- Listing terms: Cash,Conventional,1031 Exchange,FHA,VA Loan
- Road surface type: Paved
Price history
| Date | Event | Price |
|---|---|---|
| 5/13/2025 | Sold | $369,900$218/sqft |
Source: | ||
| 4/10/2025 | Contingent | $369,900$218/sqft |
Source: | ||
| 4/7/2025 | Listed for sale | $369,900+2.8%$218/sqft |
Source: | ||
| 1/25/2022 | Sold | $360,000-1.4%$212/sqft |
Source: | ||
| 10/10/2021 | Listed for sale | $365,000+163.7%$215/sqft |
Source: | ||
Public tax history
| Year | Property taxes | Tax assessment |
|---|---|---|
| 2025 | $2,295 +5.7% | $30,036 -1.4% |
| 2024 | $2,172 +9.5% | $30,463 +10.1% |
| 2023 | $1,984 +15.3% | $27,681 +23.6% |
Find assessor info on the county website
Neighborhood: 86442
Nearby schools
GreatSchools rating
- 2/10Fox Creek Jr High SchoolGrades: 5-8Distance: 0.4 mi
- 3/10Mohave High SchoolGrades: 9-12Distance: 3.2 mi
- 5/10Diamondback Elementary SchoolGrades: PK-4Distance: 1 mi

Get pre-qualified for a loan
At Zillow Home Loans, we can pre-qualify you in as little as 5 minutes with no impact to your credit score.An equal housing lender. NMLS #10287.


