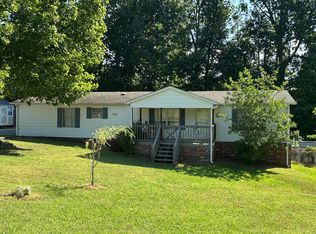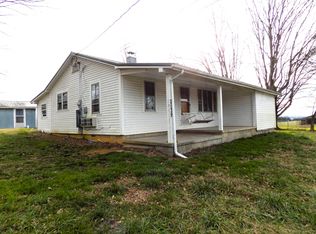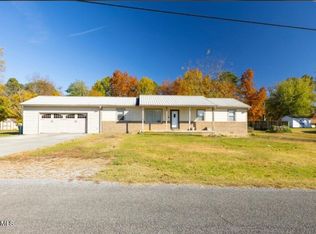Beautiful lake views and sunsets from this 5 acre tract of land, with 4 bedroom, 2 bath manufactured home. Being sold without title. Convenient to Great Smoky Mtns, easy access to I-40 and I-81, 2 excellent fishing lakes, Douglas across the street and Cherokee Lake within 10 minutes. Major airport close by in Knoxville/Alcoa. No TN state income tax and super affordable property taxes should make you give this property a second look.
Pending
Price cut: $5K (11/19)
$195,000
2370 Chestnut Hill Rd, Dandridge, TN 37725
4beds
1,782sqft
Est.:
Single Family Residence
Built in 2003
5.2 Acres Lot
$180,100 Zestimate®
$109/sqft
$-- HOA
What's special
Lake viewsManufactured home
- 279 days |
- 151 |
- 6 |
Likely to sell faster than
Zillow last checked: 8 hours ago
Listing updated: December 16, 2025 at 01:20pm
Listed by:
Darlene Kline,
RE/MAX Between the Lakes 865-475-7400
Source: East Tennessee Realtors,MLS#: 1299166
Facts & features
Interior
Bedrooms & bathrooms
- Bedrooms: 4
- Bathrooms: 2
- Full bathrooms: 2
Heating
- Central, Heat Pump, Electric
Cooling
- Central Air
Appliances
- Included: Dishwasher, Range
Features
- Eat-in Kitchen
- Flooring: Vinyl
- Windows: Windows - Vinyl, Insulated Windows
- Basement: None
- Number of fireplaces: 1
- Fireplace features: Wood Burning Stove
Interior area
- Total structure area: 1,782
- Total interior livable area: 1,782 sqft
Property
Parking
- Parking features: Main Level
Features
- Has view: Yes
- View description: Mountain(s), Country Setting
- Has water view: Yes
Lot
- Size: 5.2 Acres
- Features: Wooded, Rolling Slope
Details
- Additional structures: Storage
- Parcel number: 090 020.01
Construction
Type & style
- Home type: SingleFamily
- Property subtype: Single Family Residence
Materials
- Vinyl Siding, Frame
Condition
- Year built: 2003
Utilities & green energy
- Sewer: Septic Tank
- Water: Public
Community & HOA
Community
- Subdivision: K 384
Location
- Region: Dandridge
Financial & listing details
- Price per square foot: $109/sqft
- Tax assessed value: $234,700
- Annual tax amount: $874
- Date on market: 4/29/2025
- Listing terms: Cash,Conventional
Estimated market value
$180,100
$171,000 - $189,000
$1,846/mo
Price history
Price history
| Date | Event | Price |
|---|---|---|
| 12/16/2025 | Pending sale | $195,000$109/sqft |
Source: | ||
| 11/19/2025 | Price change | $195,000-2.5%$109/sqft |
Source: | ||
| 9/5/2025 | Price change | $200,000-7%$112/sqft |
Source: | ||
| 7/4/2025 | Price change | $215,000-14%$121/sqft |
Source: | ||
| 4/9/2025 | Price change | $250,000-9.1%$140/sqft |
Source: | ||
Public tax history
Public tax history
| Year | Property taxes | Tax assessment |
|---|---|---|
| 2025 | $874 +4.2% | $58,675 |
| 2024 | $839 +14.3% | $58,675 +83.8% |
| 2023 | $734 +5% | $31,925 |
Find assessor info on the county website
BuyAbility℠ payment
Est. payment
$900/mo
Principal & interest
$756
Property taxes
$76
Home insurance
$68
Climate risks
Neighborhood: 37725
Nearby schools
GreatSchools rating
- 4/10Jefferson Virtual AcademyGrades: 1-12Distance: 4.1 mi
Schools provided by the listing agent
- High: Jefferson County
Source: East Tennessee Realtors. This data may not be complete. We recommend contacting the local school district to confirm school assignments for this home.
- Loading





