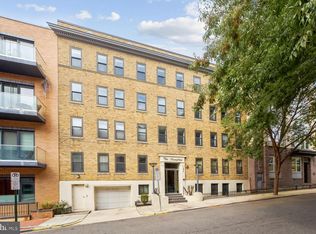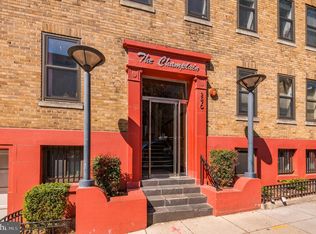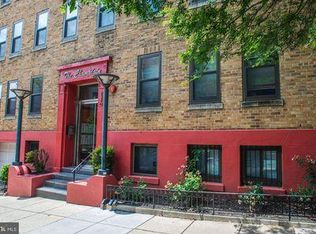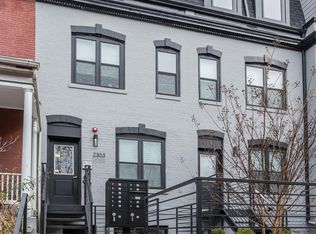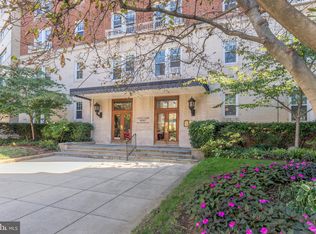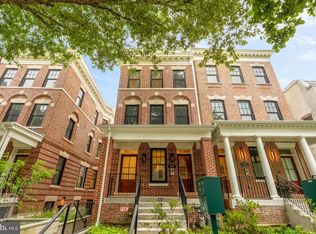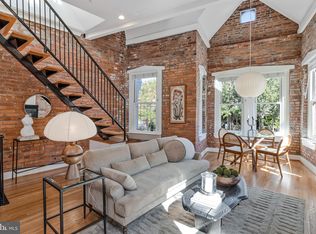Garage Parking. Loads of light. Wall of French Doors. Fireplace. Chef’s Kitchen. Two levels, entrances, walk-in closets, and exposures. Storage. Secure boutique building. The city right at your door. Whether you want to explore the city, stay in and chill, or entertain friends, this place is will make your night. In this charming boutique building on a quiet street around the corner from restaurants, nightlife, shopping, and entertainment you would want from city living, the garage parking, fireplace, and chef’s kitchen make this pad a top spot for any buyer. The primary bedroom is on the top floor with the main living space, which has expansive French doors along the exterior wall and a large skylight over the dining space. Make the 2nd bedroom downstairs a dedicated office – it’s already dressed for the part. You’ll love the Incredible closet space throughout, laundry in-unit, two entrances, and a layout that works well for residents and guests alike. BONUS: This co-op’s underlying mortgage has an interest rate from the past – that basically means you’re getting a discount on a big ol’ chunk of your mortgage. Iykyk Coop fees include taxes and water. Did you know Adams Morgan is getting a refresh? Look at all the things coming soon - Tatte Bakery and Cafe: A new location is planned for the Adams Morgan area. Mi Pana: J.P. Taqueria is being transformed into this new modern Latin-fusion gastropub. Riff Raff Room: Located with Mi Pana, this will be a new speakeasy-style cocktail lounge. Garlic Girl Vintage: This new permanent shop is expected to open in November. Call Your Mother Deli: This popular bagel shop is officially joining the neighborhood.
For sale
Price cut: $50K (10/13)
$925,000
2370 Champlain St NW APT 34, Washington, DC 20009
3beds
1,764sqft
Est.:
Condominium
Built in 1927
-- sqft lot
$918,300 Zestimate®
$524/sqft
$928/mo HOA
What's special
Garage parkingIncredible closet spaceLaundry in-unitLarge skylightExpansive french doorsWalk-in closetsWall of french doors
- 94 days |
- 722 |
- 30 |
Zillow last checked: 8 hours ago
Listing updated: November 15, 2025 at 03:06pm
Listed by:
Kat Davis 703-856-1852,
Compass
Source: Bright MLS,MLS#: DCDC2216654
Tour with a local agent
Facts & features
Interior
Bedrooms & bathrooms
- Bedrooms: 3
- Bathrooms: 2
- Full bathrooms: 2
- Main level bathrooms: 1
- Main level bedrooms: 2
Rooms
- Room types: Living Room, Dining Room, Primary Bedroom, Bedroom 2, Kitchen, Bedroom 1
Primary bedroom
- Features: Flooring - HardWood
- Level: Upper
Bedroom 1
- Features: Flooring - HardWood
- Level: Main
Bedroom 2
- Features: Flooring - HardWood
- Level: Main
Dining room
- Features: Flooring - HardWood
- Level: Upper
Kitchen
- Features: Flooring - HardWood
- Level: Upper
Living room
- Features: Flooring - HardWood, Fireplace - Wood Burning
- Level: Upper
Heating
- Forced Air, Heat Pump, Zoned, Electric
Cooling
- Central Air, Heat Pump, Zoned, Electric
Appliances
- Included: Cooktop, Dishwasher, Disposal, Dryer, Extra Refrigerator/Freezer, Freezer, Ice Maker, Oven/Range - Gas, Range Hood, Refrigerator, Six Burner Stove, Washer, Electric Water Heater
- Laundry: Dryer In Unit, Washer In Unit, Has Laundry, In Unit
Features
- Kitchen - Gourmet, Breakfast Area, Kitchen Island, Combination Dining/Living, Primary Bath(s), Upgraded Countertops, Recessed Lighting, Open Floorplan, Additional Stairway
- Flooring: Wood
- Doors: French Doors
- Windows: Skylight(s), Double Pane Windows, Window Treatments
- Has basement: No
- Number of fireplaces: 1
- Fireplace features: Equipment
- Common walls with other units/homes: No One Above
Interior area
- Total structure area: 1,764
- Total interior livable area: 1,764 sqft
- Finished area above ground: 1,764
- Finished area below ground: 0
Video & virtual tour
Property
Parking
- Total spaces: 1
- Parking features: Garage Faces Front, Storage, Inside Entrance, Garage Door Opener, Covered, Secured, Assigned, Garage
- Garage spaces: 1
- Details: Assigned Parking
Accessibility
- Accessibility features: None
Features
- Levels: Two
- Stories: 2
- Exterior features: Storage, Street Lights
- Pool features: None
- Has view: Yes
- View description: City, Panoramic
Lot
- Features: Urban Land-Sassafras-Chillum, Urban Land-Beltsville-Chillum
Details
- Additional structures: Above Grade, Below Grade
- Parcel number: 2560//0817
- Zoning: RESIDENTIAL
- Special conditions: Standard
Construction
Type & style
- Home type: Cooperative
- Architectural style: Contemporary
- Property subtype: Condominium
- Attached to another structure: Yes
Materials
- Brick
Condition
- New construction: No
- Year built: 1927
Utilities & green energy
- Sewer: Public Sewer
- Water: Public
- Utilities for property: Natural Gas Available
Community & HOA
Community
- Security: 24 Hour Security, Main Entrance Lock
- Subdivision: Adams Morgan
HOA
- Has HOA: No
- Amenities included: Storage, Other
- Services included: Common Area Maintenance, Maintenance Structure, Maintenance Grounds, Management, Insurance, Reserve Funds, Sewer, Snow Removal, Taxes, Trash, Water, Underlying Mortgage
- HOA name: The Champlain
- Condo and coop fee: $928 monthly
Location
- Region: Washington
Financial & listing details
- Price per square foot: $524/sqft
- Tax assessed value: $4,944,860
- Annual tax amount: $43,923
- Date on market: 9/12/2025
- Listing agreement: Exclusive Right To Sell
- Ownership: Cooperative
Estimated market value
$918,300
$872,000 - $964,000
$5,717/mo
Price history
Price history
| Date | Event | Price |
|---|---|---|
| 10/13/2025 | Price change | $925,000-5.1%$524/sqft |
Source: | ||
| 9/12/2025 | Listed for sale | $975,000+8.3%$553/sqft |
Source: | ||
| 7/26/2023 | Sold | $900,000$510/sqft |
Source: | ||
| 6/26/2023 | Pending sale | $900,000$510/sqft |
Source: | ||
| 6/23/2023 | Listed for sale | $900,000+24.1%$510/sqft |
Source: | ||
Public tax history
Public tax history
Tax history is unavailable.BuyAbility℠ payment
Est. payment
$6,183/mo
Principal & interest
$4407
HOA Fees
$928
Other costs
$848
Climate risks
Neighborhood: Adams Morgan
Nearby schools
GreatSchools rating
- 9/10Marie Reed Elementary SchoolGrades: PK-5Distance: 0.2 mi
- 6/10Columbia Heights Education CampusGrades: 6-12Distance: 0.6 mi
- 2/10Cardozo Education CampusGrades: 6-12Distance: 0.7 mi
Schools provided by the listing agent
- District: District Of Columbia Public Schools
Source: Bright MLS. This data may not be complete. We recommend contacting the local school district to confirm school assignments for this home.
- Loading
- Loading
