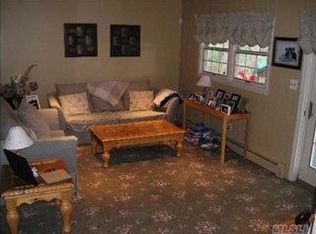Sold for $765,000 on 04/18/25
$765,000
2370 Camp Avenue, Merrick, NY 11566
4beds
1,962sqft
Single Family Residence, Residential
Built in 1965
5,922 Square Feet Lot
$799,000 Zestimate®
$390/sqft
$5,485 Estimated rent
Home value
$799,000
$719,000 - $887,000
$5,485/mo
Zestimate® history
Loading...
Owner options
Explore your selling options
What's special
Welcome to this beautifully maintained colonial-style home featuring four bedrooms and two-and-a-half baths, situated in Merrick and zoned for North Bellmore School District. This spacious residence offers plenty of classic charm. The home boasts a generous master bedroom suite with a private full bath, ensuring a serene retreat. Additional highlights include central air conditioning with a 2021 updated system, a 2018 boiler, and a 200-amp electrical panel for reliable energy needs. The full basement, complete with an outside entrance, provides ample potential for additional living space or storage. Outdoors, enjoy entertaining on the expansive deck, which overlooks the private backyard. The two-car garage adds convenience, and the roof over the garage was replaced just 5-6 years ago, ensuring long-lasting durability. Perfectly located near schools, parks, shopping, and transportation, this colonial-style gem is ready to welcome you home. No flood insurance required. Don't miss the opportunity to make it yours!
Zillow last checked: 8 hours ago
Listing updated: April 18, 2025 at 10:27am
Listed by:
Jonathan Matute 516-508-6944,
Alexander Madison Realty Inc 516-307-0800,
Rulx Dupiton Jr 516-647-3991,
Alexander Madison Realty Inc
Bought with:
Jonathan Matute, 10311205826
Alexander Madison Realty Inc
Source: OneKey® MLS,MLS#: L3592321
Facts & features
Interior
Bedrooms & bathrooms
- Bedrooms: 4
- Bathrooms: 3
- Full bathrooms: 2
- 1/2 bathrooms: 1
Primary bedroom
- Description: Mbr w/ Fba and WIC
- Level: Second
Bedroom 1
- Description: Br
- Level: Second
Bedroom 2
- Description: Br
- Level: Second
Bedroom 3
- Description: Br
- Level: Second
Bathroom 1
- Description: Hba
- Level: First
Bathroom 2
- Description: Fba
- Level: Second
Other
- Description: Open Area
- Level: Basement
Dining room
- Description: Dng Rm
- Level: First
Family room
- Description: Fam Rm
- Level: First
Kitchen
- Description: Eik
- Level: First
Laundry
- Description: Laundry/Utility Rm
- Level: Basement
Living room
- Description: Lvg Rm
- Level: First
Heating
- Baseboard
Cooling
- Attic Fan, Central Air
Appliances
- Included: Electric Water Heater, Dishwasher, Dryer, Microwave, Refrigerator, Washer
Features
- Primary Bathroom, Eat-in Kitchen, Granite Counters, Formal Dining
- Basement: Finished,Full,Walk-Out Access
- Attic: Scuttle
Interior area
- Total structure area: 1,962
- Total interior livable area: 1,962 sqft
Property
Parking
- Parking features: Garage Door Opener, Private, Attached, Driveway, Off Street
- Has uncovered spaces: Yes
Features
- Levels: Two
- Patio & porch: Deck, Patio
- Exterior features: Mailbox, Awning(s)
Lot
- Size: 5,922 sqft
- Dimensions: 53 x 105
Details
- Parcel number: 2089560800000840
Construction
Type & style
- Home type: SingleFamily
- Architectural style: Colonial
- Property subtype: Single Family Residence, Residential
Materials
- Vinyl Siding
Condition
- Year built: 1965
Utilities & green energy
- Sewer: Public Sewer
- Water: Public
Community & neighborhood
Location
- Region: Merrick
Other
Other facts
- Listing agreement: Exclusive Right To Sell
Price history
| Date | Event | Price |
|---|---|---|
| 4/18/2025 | Sold | $765,000-4.3%$390/sqft |
Source: | ||
| 2/7/2025 | Pending sale | $799,000$407/sqft |
Source: | ||
| 11/21/2024 | Listed for sale | $799,000$407/sqft |
Source: | ||
Public tax history
| Year | Property taxes | Tax assessment |
|---|---|---|
| 2024 | -- | $583 |
| 2023 | -- | $583 |
| 2022 | -- | $583 |
Find assessor info on the county website
Neighborhood: 11566
Nearby schools
GreatSchools rating
- 5/10Park Avenue SchoolGrades: K-6Distance: 0.5 mi
- 7/10Grand Avenue Middle SchoolGrades: 7-8Distance: 0.3 mi
- 9/10Wellington C Mepham High SchoolGrades: 9-12Distance: 0.1 mi
Schools provided by the listing agent
- Middle: Contact Agent
- High: Contact Agent
Source: OneKey® MLS. This data may not be complete. We recommend contacting the local school district to confirm school assignments for this home.
Get a cash offer in 3 minutes
Find out how much your home could sell for in as little as 3 minutes with a no-obligation cash offer.
Estimated market value
$799,000
Get a cash offer in 3 minutes
Find out how much your home could sell for in as little as 3 minutes with a no-obligation cash offer.
Estimated market value
$799,000
