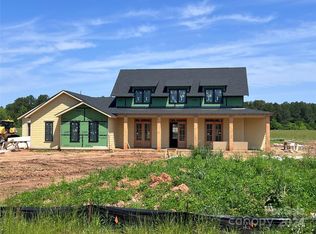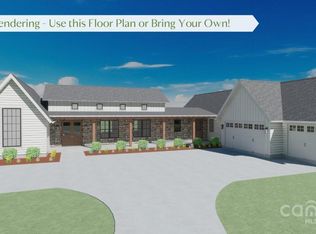Closed
Zestimate®
$850,000
2370 Bridgewater Rd, Rock Hill, SC 29730
4beds
3,373sqft
Single Family Residence
Built in 2024
1.01 Acres Lot
$850,000 Zestimate®
$252/sqft
$3,461 Estimated rent
Home value
$850,000
$808,000 - $893,000
$3,461/mo
Zestimate® history
Loading...
Owner options
Explore your selling options
What's special
Welcome to Lowland Meadows in Rock Hill SC! Built in 2024, this exquisite like-new home features 4 bedrooms, 3.5 bathrooms, a 3-car garage, and sits on a generous 1-acre lot. With expansive living and dining areas, a dedicated home office, a primary suite tucked away on the main level, and secondary bedrooms on the second level, it's a combination of comfort and functionality for everyday living. The large double front and rear patio porches define indoor-outdoor living. Enjoy sipping coffee on the front porch watching the sunrise, or relaxing in the evening on the back patio at the end of a long day. Make this stunning home in Lowland Meadows your own today!
Zillow last checked: 8 hours ago
Listing updated: January 16, 2026 at 02:30pm
Listing Provided by:
Ben Lastra ben@bovenderteam.com,
COMPASS,
Brent "Andy" Bovender,
COMPASS
Bought with:
Tony DAgostino
Dickens Mitchener & Associates Inc
Source: Canopy MLS as distributed by MLS GRID,MLS#: 4256756
Facts & features
Interior
Bedrooms & bathrooms
- Bedrooms: 4
- Bathrooms: 4
- Full bathrooms: 3
- 1/2 bathrooms: 1
- Main level bedrooms: 1
Primary bedroom
- Features: En Suite Bathroom, Vaulted Ceiling(s), Walk-In Closet(s)
- Level: Main
Bedroom s
- Level: Upper
Bedroom s
- Level: Upper
Bedroom s
- Features: En Suite Bathroom
- Level: Upper
Bathroom half
- Level: Main
Bathroom full
- Features: Garden Tub, Vaulted Ceiling(s)
- Level: Main
Bathroom full
- Level: Upper
Bathroom full
- Level: Upper
Dining area
- Features: Open Floorplan
- Level: Main
Great room
- Features: Open Floorplan
- Level: Main
Kitchen
- Features: Breakfast Bar, Kitchen Island, Open Floorplan, Walk-In Pantry
- Level: Main
Laundry
- Level: Main
Loft
- Level: Upper
Office
- Level: Main
Heating
- Central, Electric, Forced Air, Heat Pump
Cooling
- Ceiling Fan(s), Central Air, Electric, Heat Pump
Appliances
- Included: Dishwasher, Disposal, Double Oven, Dryer, Exhaust Hood, Gas Oven, Gas Range, Gas Water Heater, Plumbed For Ice Maker, Refrigerator, Tankless Water Heater, Washer, Washer/Dryer
- Laundry: Electric Dryer Hookup, Laundry Room, Main Level, Sink, Washer Hookup
Features
- Breakfast Bar, Drop Zone, Soaking Tub, Kitchen Island, Open Floorplan, Pantry, Walk-In Closet(s), Walk-In Pantry
- Flooring: Carpet, Marble, Tile, Wood
- Has basement: No
- Fireplace features: Gas Log, Great Room
Interior area
- Total structure area: 3,373
- Total interior livable area: 3,373 sqft
- Finished area above ground: 3,373
- Finished area below ground: 0
Property
Parking
- Total spaces: 6
- Parking features: Driveway, Attached Garage, Garage Door Opener, Garage Faces Front, Garage Faces Side, Shared Driveway, Garage on Main Level
- Attached garage spaces: 3
- Uncovered spaces: 3
Accessibility
- Accessibility features: Roll-In Shower
Features
- Levels: One and One Half
- Stories: 1
- Patio & porch: Covered, Front Porch, Patio, Rear Porch
- Exterior features: In-Ground Irrigation
Lot
- Size: 1.01 Acres
- Features: Level, Wooded
Details
- Parcel number: 5340000049
- Zoning: RUD-I
- Special conditions: Standard
Construction
Type & style
- Home type: SingleFamily
- Architectural style: Farmhouse
- Property subtype: Single Family Residence
Materials
- Fiber Cement
- Foundation: Slab
Condition
- New construction: No
- Year built: 2024
Utilities & green energy
- Sewer: Septic Installed
- Water: Well
- Utilities for property: Electricity Connected
Community & neighborhood
Security
- Security features: Smoke Detector(s)
Location
- Region: Rock Hill
- Subdivision: Lowland Meadows
HOA & financial
HOA
- Has HOA: Yes
- HOA fee: $400 annually
- Association name: Terrain Development
Other
Other facts
- Listing terms: Cash,Conventional,FHA,USDA Loan,VA Loan
- Road surface type: Concrete, Paved
Price history
| Date | Event | Price |
|---|---|---|
| 1/16/2026 | Sold | $850,000-2.9%$252/sqft |
Source: | ||
| 8/27/2025 | Price change | $875,000-2.8%$259/sqft |
Source: | ||
| 8/5/2025 | Price change | $899,990-3.7%$267/sqft |
Source: | ||
| 5/29/2025 | Price change | $935,000-3.1%$277/sqft |
Source: | ||
| 5/15/2025 | Listed for sale | $965,000+11.2%$286/sqft |
Source: | ||
Public tax history
| Year | Property taxes | Tax assessment |
|---|---|---|
| 2025 | -- | $33,064 +512.3% |
| 2024 | $1,969 | $5,400 |
| 2023 | -- | -- |
Find assessor info on the county website
Neighborhood: 29730
Nearby schools
GreatSchools rating
- 8/10Sunset Park Elementary SchoolGrades: PK-5Distance: 2.4 mi
- 3/10Saluda Trail Middle SchoolGrades: 6-8Distance: 2.3 mi
- 5/10South Pointe High SchoolGrades: 9-12Distance: 1.7 mi
Schools provided by the listing agent
- Elementary: York Road
- Middle: Saluda Trail
- High: South Pointe (SC)
Source: Canopy MLS as distributed by MLS GRID. This data may not be complete. We recommend contacting the local school district to confirm school assignments for this home.
Get a cash offer in 3 minutes
Find out how much your home could sell for in as little as 3 minutes with a no-obligation cash offer.
Estimated market value
$850,000

