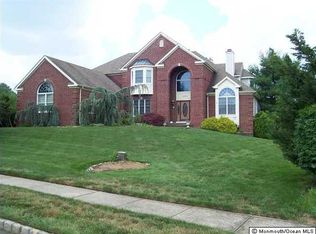Clairmont Presidential Model located on a premiere lush estate lot, park like setting backs to wooded area. Carefree easy living.Pristine condition, wonderful floor plan with a great flow for entertaining,approx 5000 SF with upgrades galore.Custom Dental Moldings, All new gourmet kitchen with granite countertops, island,lunch bar and stainless deluxe appliances, breakfast nook, 21' x 19' family room w/wood burning fireplace,library/media room and living room w/double gas fireplace. Double stairway to second floor. Conservatory w/Pella French doors,1st floor maid/guest suite w/private bath. Full basement w/wet bar, workout gym,oversized 3 car garage, 8'deep pool, siting patio overlooking Japanese gardens w/ponds,expansive covered decks offering protection from the sun. Manasquan Mailing Add
This property is off market, which means it's not currently listed for sale or rent on Zillow. This may be different from what's available on other websites or public sources.
