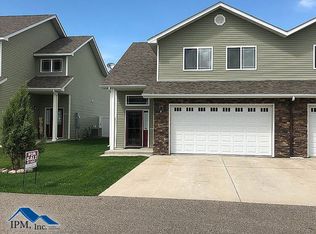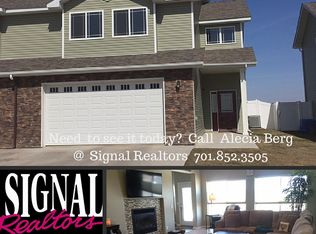Sold on 01/31/25
Price Unknown
2370 14th St NW, Minot, ND 58703
3beds
3baths
1,617sqft
Townhouse
Built in 2012
4,181.76 Square Feet Lot
$273,700 Zestimate®
$--/sqft
$1,659 Estimated rent
Home value
$273,700
$260,000 - $287,000
$1,659/mo
Zestimate® history
Loading...
Owner options
Explore your selling options
What's special
Beautiful two-story townhome located conveniently in NW Minot, close to many amenities! This home features a bright and open main floor layout. The living room is huge with high ceilings and amazing windows. The kitchen is a cooks dream; cherry cabinetry, island, pantry, stainless steel appliances and is open to the dining and living rooms. The dining area has a patio door to your backyard with white vinyl privacy fence and patio! Also on the main is a 1/2 bath which is perfect for guests. Heading upstairs you will notice the open wood railing allowing maximum light exposure and instant appeal. The upstairs has also been smartly designed with a large master suite boasting 2 closets and a 3/4 bath with dual sinks, amazing vanity and third full closet! Bedrooms 2 & 3 are both good sized! Also on the upper level is a full bath featuring an oversized vanity w/ dual sinks, there's also the conveniently situated laundry room and a bonus walk-in closet--WOW! The double garage is insulated and sheet rocked. VA & FHA approved. Don't miss out on this great townhome - call your agent today for a private showing!
Zillow last checked: 8 hours ago
Listing updated: February 03, 2025 at 10:11am
Listed by:
DELRAE ZIMMERMAN 701-833-1375,
BROKERS 12, INC.,
Kelsey Bercier 701-721-5544,
BROKERS 12, INC.
Source: Minot MLS,MLS#: 242023
Facts & features
Interior
Bedrooms & bathrooms
- Bedrooms: 3
- Bathrooms: 3
- Main level bathrooms: 1
Primary bedroom
- Description: Large, Private Bath
- Level: Upper
Bedroom 1
- Description: Good Size, Carpet
- Level: Upper
Bedroom 2
- Description: Good Size, Carpet
- Level: Upper
Dining room
- Description: Door To Patio
- Level: Main
Kitchen
- Description: Island, Pantry
- Level: Main
Living room
- Description: Tons Of Windows!
- Level: Main
Heating
- Forced Air, Natural Gas
Cooling
- Central Air
Appliances
- Included: Dishwasher, Disposal, Refrigerator, Microwave/Hood, Electric Range/Oven
- Laundry: Upper Level
Features
- Flooring: Carpet, Other
- Basement: None
- Has fireplace: No
Interior area
- Total structure area: 1,617
- Total interior livable area: 1,617 sqft
- Finished area above ground: 1,617
Property
Parking
- Total spaces: 2
- Parking features: Attached, Garage: Insulated, Lights, Opener, Sheet Rock, Driveway: Concrete
- Attached garage spaces: 2
- Has uncovered spaces: Yes
Features
- Levels: Two
- Stories: 2
- Patio & porch: Patio
- Exterior features: Sprinkler
- Fencing: Fenced
Lot
- Size: 4,181 sqft
Details
- Parcel number: MI11.C88.000.0092
- Zoning: R3B
Construction
Type & style
- Home type: Townhouse
- Property subtype: Townhouse
Materials
- Foundation: Concrete Perimeter
- Roof: Asphalt
Condition
- New construction: No
- Year built: 2012
Utilities & green energy
- Sewer: City
- Water: City
- Utilities for property: Cable Connected
Community & neighborhood
Location
- Region: Minot
HOA & financial
HOA
- Has HOA: Yes
- HOA fee: $80 monthly
Price history
| Date | Event | Price |
|---|---|---|
| 1/31/2025 | Sold | -- |
Source: | ||
| 12/23/2024 | Pending sale | $299,900$185/sqft |
Source: | ||
| 12/18/2024 | Contingent | $299,900$185/sqft |
Source: | ||
| 12/16/2024 | Price change | $299,900+17.7%$185/sqft |
Source: | ||
| 1/18/2022 | Pending sale | $254,900$158/sqft |
Source: | ||
Public tax history
| Year | Property taxes | Tax assessment |
|---|---|---|
| 2024 | $3,236 -17.8% | $254,000 +0.8% |
| 2023 | $3,936 | $252,000 +15.1% |
| 2022 | -- | $219,000 +3.3% |
Find assessor info on the county website
Neighborhood: 58703
Nearby schools
GreatSchools rating
- 5/10Lewis And Clark Elementary SchoolGrades: PK-5Distance: 0.3 mi
- 5/10Erik Ramstad Middle SchoolGrades: 6-8Distance: 1 mi
- NASouris River Campus Alternative High SchoolGrades: 9-12Distance: 1.1 mi
Schools provided by the listing agent
- District: Minot #1
Source: Minot MLS. This data may not be complete. We recommend contacting the local school district to confirm school assignments for this home.

