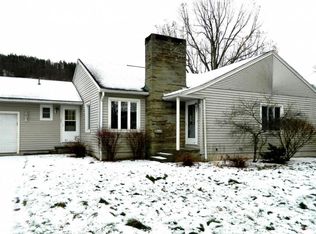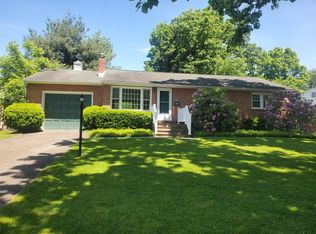Sold for $252,127
$252,127
237 Wright Rd, Vestal, NY 13850
3beds
2,181sqft
Single Family Residence
Built in 1955
0.5 Acres Lot
$287,100 Zestimate®
$116/sqft
$2,201 Estimated rent
Home value
$287,100
$273,000 - $301,000
$2,201/mo
Zestimate® history
Loading...
Owner options
Explore your selling options
What's special
Beautiful brick ranch ! Spacious and open floor plan; Gorgeous hardwood floors; Recessed lighting; Attractive fireplace is focal point of the main living area; Updated kitchen has adjacent den; 2 sets of sliders to large concrete patio space; Peaceful and wonderful entertaining space; Newer furnace, central air and updated baths; Large windows let in lots of natural light; Expansive lower level has family room, nice storage, half bath and separate workshop; Oversized 2 car garage; Wonderful large, park like yard that has privacy fence; Excellent Vestal neighborhood with all custom homes. Move right in !
Zillow last checked: 8 hours ago
Listing updated: May 05, 2023 at 11:57am
Listed by:
Shirley Cundy,
HOWARD HANNA
Bought with:
Diana L Nogaret, 40NO0072254
HOWARD HANNA
Source: GBMLS,MLS#: 320522 Originating MLS: Greater Binghamton Association of REALTORS
Originating MLS: Greater Binghamton Association of REALTORS
Facts & features
Interior
Bedrooms & bathrooms
- Bedrooms: 3
- Bathrooms: 3
- Full bathrooms: 2
- 1/2 bathrooms: 1
Primary bedroom
- Level: First
- Dimensions: 14x11
Bedroom
- Level: First
- Dimensions: 13x11
Bedroom
- Level: First
- Dimensions: 11x10
Bathroom
- Level: First
- Dimensions: 11x6
Bathroom
- Level: First
- Dimensions: 10x5
Dining room
- Level: First
- Dimensions: 14x11
Family room
- Level: First
- Dimensions: 12x12
Family room
- Level: Lower
- Dimensions: 20x18
Foyer
- Level: First
- Dimensions: 13x5
Half bath
- Level: Lower
- Dimensions: 8x5
Kitchen
- Level: First
- Dimensions: 12x11
Laundry
- Level: Lower
- Dimensions: 17x13
Living room
- Level: First
- Dimensions: 17x13
Workshop
- Level: Lower
- Dimensions: 12x11
Heating
- Forced Air
Cooling
- Central Air, Ceiling Fan(s)
Appliances
- Included: Dishwasher, Gas Water Heater, Oven, Refrigerator
Features
- Workshop
- Flooring: Hardwood, Tile
- Number of fireplaces: 1
- Fireplace features: Living Room, Wood Burning
Interior area
- Total interior livable area: 2,181 sqft
- Finished area above ground: 1,604
- Finished area below ground: 577
Property
Parking
- Total spaces: 2
- Parking features: Basement, Two Car Garage
- Attached garage spaces: 2
Features
- Patio & porch: Open, Porch
- Exterior features: Landscaping, Mature Trees/Landscape, Porch
- Fencing: Yard Fenced
Lot
- Size: 0.50 Acres
- Dimensions: 120 x 180
- Features: Level
Details
- Parcel number: 03480017201200020160000000
Construction
Type & style
- Home type: SingleFamily
- Architectural style: Ranch
- Property subtype: Single Family Residence
Materials
- Brick
- Foundation: Basement
Condition
- Year built: 1955
Utilities & green energy
- Sewer: Public Sewer
- Water: Public
- Utilities for property: Cable Available
Community & neighborhood
Location
- Region: Vestal
- Subdivision: Edgewood
Other
Other facts
- Listing agreement: Exclusive Right To Sell
- Ownership: OWNER
Price history
| Date | Event | Price |
|---|---|---|
| 5/1/2023 | Sold | $252,127+6.4%$116/sqft |
Source: | ||
| 3/12/2023 | Pending sale | $237,000$109/sqft |
Source: | ||
| 3/5/2023 | Listed for sale | $237,000+53%$109/sqft |
Source: | ||
| 10/9/2019 | Listing removed | $154,900$71/sqft |
Source: Greater Binghamton #221591 Report a problem | ||
| 9/25/2019 | Price change | $154,900-3.1%$71/sqft |
Source: Greater Binghamton #221591 Report a problem | ||
Public tax history
| Year | Property taxes | Tax assessment |
|---|---|---|
| 2024 | -- | $208,600 +10% |
| 2023 | -- | $189,600 +15% |
| 2022 | -- | $164,800 +7% |
Find assessor info on the county website
Neighborhood: 13850
Nearby schools
GreatSchools rating
- 6/10Clayton Avenue Elementary SchoolGrades: K-5Distance: 1.5 mi
- 6/10Vestal Middle SchoolGrades: 6-8Distance: 3.3 mi
- 7/10Vestal Senior High SchoolGrades: 9-12Distance: 1.7 mi
Schools provided by the listing agent
- Elementary: Clayton Avenue
- District: Vestal
Source: GBMLS. This data may not be complete. We recommend contacting the local school district to confirm school assignments for this home.

