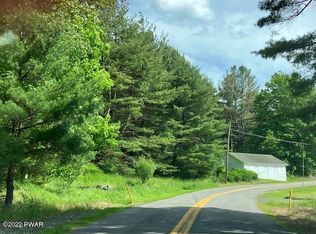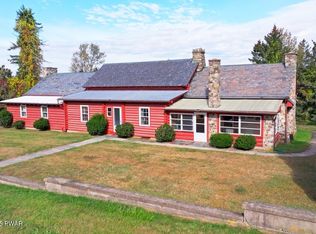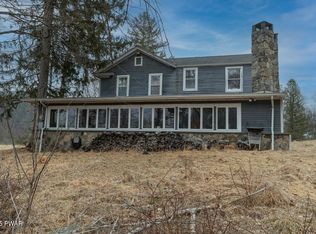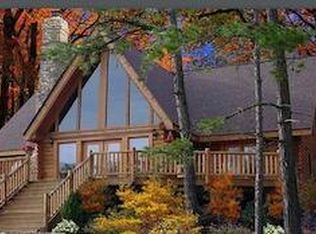This HISTORIC HOME BUILT in 1912 BY SMOKEY JOE WOOD, famous pitcher for theBoston Red Sox, features 91 private, cleared and wooded acres with a pond and Twin LakesCreek running through it. This custom built, three story home boasts original oak woodwork andhardwood floors, 4 bedrooms, 3 full baths, large eat-in-kitchen, formal dining room, living roomwith a wood burning fireplace, a large foyer and a finished basement. It's the perfect property forhunting, fishing, gardening, farm animals, or anyone looking for privacy and a tranquil setting. There is also income to be made from timbering (see attached documents.) It is definitely a place to escape to and enjoy nature and the natural beauty of Northeastern PA. It's all less than two hours from Manhattan and minutes of the historic town of Milford, PA.
Pending
$1,200,000
237 Woodtown Rd, Shohola, PA 18458
4beds
2,759sqft
Est.:
Single Family Residence
Built in 1912
91.39 Acres Lot
$-- Zestimate®
$435/sqft
$-- HOA
What's special
Original oak woodworkFinished basementLarge foyerHardwood floorsFormal dining roomLarge eat-in-kitchen
- 301 days |
- 26 |
- 1 |
Zillow last checked: 10 hours ago
Listing updated: June 27, 2025 at 01:47pm
Listed by:
Patricia L. Tomaszewski 973-919-3192,
Davis R. Chant - Milford 570-296-7717,
Audrey Lanham 800-372-4268,
Davis R. Chant - Milford
Source: PWAR,MLS#: PW251087
Facts & features
Interior
Bedrooms & bathrooms
- Bedrooms: 4
- Bathrooms: 3
- Full bathrooms: 3
Bedroom 1
- Area: 169.4
- Dimensions: 15.4 x 11
Bedroom 2
- Area: 200.34
- Dimensions: 12.6 x 15.9
Bedroom 3
- Area: 180.18
- Dimensions: 12.6 x 14.3
Bathroom 1
- Area: 46.46
- Dimensions: 5.1 x 9.11
Bathroom 2
- Area: 113.97
- Dimensions: 13.1 x 8.7
Bathroom 3
- Area: 41.51
- Dimensions: 4.11 x 10.1
Other
- Area: 230.79
- Dimensions: 15.7 x 14.7
Basement
- Area: 449.97
- Dimensions: 15.9 x 28.3
Bonus room
- Area: 59.2
- Dimensions: 8 x 7.4
Dining room
- Area: 174.66
- Dimensions: 12.3 x 14.2
Eating area
- Area: 186.83
- Dimensions: 15.7 x 11.9
Kitchen
- Area: 185.27
- Dimensions: 19.1 x 9.7
Laundry
- Area: 32.94
- Dimensions: 5.4 x 6.1
Living room
- Area: 175.68
- Dimensions: 12.2 x 14.4
Other
- Description: Attic
- Area: 469.92
- Dimensions: 26.4 x 17.8
Utility room
- Area: 214.92
- Dimensions: 10.8 x 19.9
Heating
- Electric, Wood, Oil
Cooling
- Ceiling Fan(s)
Appliances
- Included: Built-In Electric Oven, Washer, Water Heater, Microwave, Refrigerator, Dishwasher, Electric Cooktop, Dryer
- Laundry: Laundry Room
Features
- Ceiling Fan(s), Recessed Lighting, Natural Woodwork, Kitchen Island, Eat-in Kitchen
- Flooring: Carpet, Linoleum, Hardwood
- Windows: Double Pane Windows, Insulated Windows
- Basement: Finished
- Has fireplace: Yes
- Fireplace features: Living Room, Wood Burning
Interior area
- Total structure area: 2,759
- Total interior livable area: 2,759 sqft
- Finished area above ground: 2,160
- Finished area below ground: 599
Video & virtual tour
Property
Parking
- Parking features: Driveway, On Site
- Has garage: Yes
- Has uncovered spaces: Yes
Features
- Levels: Three Or More
- Stories: 3
- Patio & porch: Covered, Rear Porch, Side Porch, Front Porch, Deck
- Fencing: Front Yard
- Has view: Yes
- View description: Pond, Trees/Woods, Rural
- Has water view: Yes
- Water view: Pond
- Waterfront features: Pond, Stream
- Body of water: Stream
Lot
- Size: 91.39 Acres
- Features: Cleared, Wooded, Irregular Lot, Native Plants, Many Trees, Farm, Historic District, Gentle Sloping, Front Yard
Details
- Additional structures: Garage(s), Shed(s)
- Parcel number: 049.000214 069673
- Zoning: AGR-ACT 319
- Zoning description: Other
Construction
Type & style
- Home type: SingleFamily
- Property subtype: Single Family Residence
Materials
- Asphalt, Clapboard
- Foundation: Stone
- Roof: Asphalt
Condition
- Updated/Remodeled
- New construction: No
- Year built: 1912
Utilities & green energy
- Water: Well
Community & HOA
Community
- Subdivision: None
HOA
- Has HOA: No
Location
- Region: Shohola
Financial & listing details
- Price per square foot: $435/sqft
- Tax assessed value: $229,481
- Annual tax amount: $4,275
- Date on market: 4/24/2025
- Cumulative days on market: 282 days
- Listing terms: Cash,VA Loan,FHA,Conventional
- Road surface type: Paved
Estimated market value
Not available
Estimated sales range
Not available
Not available
Price history
Price history
| Date | Event | Price |
|---|---|---|
| 6/27/2025 | Pending sale | $1,200,000$435/sqft |
Source: | ||
| 4/24/2025 | Listed for sale | $1,200,000$435/sqft |
Source: | ||
| 10/26/2024 | Listing removed | $3,895$1/sqft |
Source: PWAR #PW242285 Report a problem | ||
| 8/9/2024 | Price change | $3,895-2.6%$1/sqft |
Source: PWAR #PW242285 Report a problem | ||
| 7/29/2024 | Listed for rent | $4,000$1/sqft |
Source: PWAR #PW242285 Report a problem | ||
Public tax history
Public tax history
| Year | Property taxes | Tax assessment |
|---|---|---|
| 2025 | $4,358 +4.5% | $26,460 |
| 2024 | $4,169 +2.8% | $26,460 |
| 2023 | $4,057 +2.7% | $26,460 |
| 2022 | $3,952 +1% | $26,460 |
| 2021 | $3,912 | $26,460 |
| 2020 | $3,912 -52.4% | $26,460 -53.9% |
| 2019 | $8,215 | $57,370 |
| 2018 | $8,215 | $57,370 |
| 2017 | -- | $57,370 |
| 2016 | -- | $57,370 +117.6% |
| 2015 | -- | $26,370 -0.3% |
| 2014 | -- | $26,450 +0.2% |
| 2013 | -- | $26,410 |
| 2012 | -- | $26,410 |
Find assessor info on the county website
BuyAbility℠ payment
Est. payment
$7,013/mo
Principal & interest
$5613
Property taxes
$1400
Climate risks
Neighborhood: 18458
Nearby schools
GreatSchools rating
- 8/10Shohola El SchoolGrades: K-5Distance: 2.5 mi
- 6/10Delaware Valley Middle SchoolGrades: 6-8Distance: 8.9 mi
- 10/10Delaware Valley High SchoolGrades: 9-12Distance: 7.5 mi






