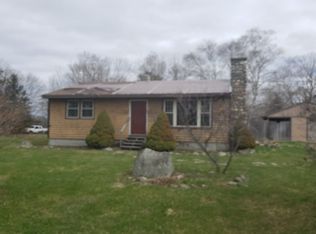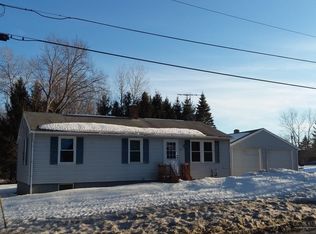Absolutely beautiful log home situated on a gorgeous 3.47 acre lot with an attached 2 car garage with direct entry to the home. When you step inside this home you will immediately fall in love! You will be greeted by soaring ceilings with exposed beams, a beautiful brick chimney with a wood burning fireplace, a large open living and dining area and a nice kitchen with ample cabinet and counter space. There are 2 bedrooms on the first floor, one could be used as an office or den, along with a half bath, first floor laundry and 2 bedrooms and a full bath on the second floor. Above the garage you will be welcomed by 2 additional bedrooms that have been nicely done! The partially finished basement offers more room if you need the extra space. Enjoy the comfort of having heat pumps in the home to keep you cool in the summer and warm in the winter. There is a covered front porch and also a large back deck that overlooks the huge back yard. You will want to see this home in person to truly appreciate all that it has to offer. This one won't last long so schedule a showing today!
This property is off market, which means it's not currently listed for sale or rent on Zillow. This may be different from what's available on other websites or public sources.


