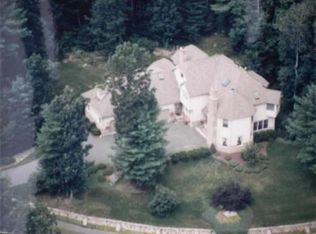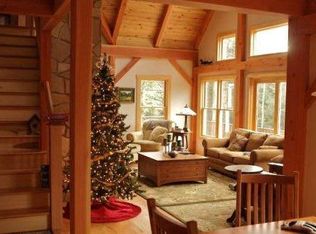Sold for $565,000 on 01/06/23
$565,000
237 Westerly Cir, Ludlow, MA 01056
4beds
3,216sqft
Single Family Residence
Built in 1989
1.01 Acres Lot
$647,700 Zestimate®
$176/sqft
$3,723 Estimated rent
Home value
$647,700
$615,000 - $680,000
$3,723/mo
Zestimate® history
Loading...
Owner options
Explore your selling options
What's special
Amazing opportunity to own a 4 bed/3 bath classic, meticulously maintained colonial style home. This property has endless opportunities and will check off all the boxes! Starting with the spacious open floor plan on the main living floor. A large, wide open eat-in kitchen with plenty of counter space and stainless steel appliances opens up to a cozy living area. The pellet stove will keep you warm during those New England winters. There’s plenty of space to entertain family and friends, especially with the formal dining room off the kitchen and an additional living room, an ideal spot to watch the game on Sundays or cuddle up for movie nights! Retire after a long day to one of the four nicely sized bedrooms, the primary bedroom includes an en suite bathroom complete with spa soaking tub AND an en suite office for your convenience. Enjoy a first floor laundry, and additional space in the walk up bonus room! Imagine grilling on one of the decks/patio spaces while hosting pool parties!
Zillow last checked: 8 hours ago
Listing updated: January 06, 2023 at 01:56pm
Listed by:
Bo Fydenkevez 413-204-0830,
Lock and Key Realty Inc. 413-282-8080
Bought with:
The Poissant & Neveu Team
RE/MAX Compass
Source: MLS PIN,MLS#: 73046670
Facts & features
Interior
Bedrooms & bathrooms
- Bedrooms: 4
- Bathrooms: 3
- Full bathrooms: 3
- Main level bathrooms: 1
Primary bedroom
- Features: Bathroom - Full, Bathroom - Double Vanity/Sink, Walk-In Closet(s), Flooring - Wall to Wall Carpet
- Level: Second
- Area: 204
- Dimensions: 12 x 17
Bedroom 2
- Features: Closet, Flooring - Wall to Wall Carpet
- Level: Second
- Area: 221
- Dimensions: 13 x 17
Bedroom 3
- Features: Closet, Flooring - Wall to Wall Carpet
- Level: Second
- Area: 156
- Dimensions: 13 x 12
Bedroom 4
- Features: Flooring - Wall to Wall Carpet
- Level: Second
- Area: 100
- Dimensions: 10 x 10
Bathroom 1
- Features: Bathroom - Full, Bathroom - With Shower Stall
- Level: Main,First
- Area: 42
- Dimensions: 7 x 6
Bathroom 2
- Features: Bathroom - Full, Bathroom - With Tub & Shower
- Level: Second
- Area: 63
- Dimensions: 9 x 7
Bathroom 3
- Features: Bathroom - Full, Bathroom - Double Vanity/Sink, Bathroom - With Shower Stall, Bathroom - With Tub, Jacuzzi / Whirlpool Soaking Tub
- Level: Second
- Area: 108
- Dimensions: 12 x 9
Dining room
- Features: Flooring - Wood, Chair Rail
- Level: Main,First
- Area: 156
- Dimensions: 12 x 13
Family room
- Features: Wood / Coal / Pellet Stove, Flooring - Wood, Window(s) - Bay/Bow/Box, Deck - Exterior, Open Floorplan, Remodeled, Window Seat
- Level: Main,First
- Area: 247
- Dimensions: 13 x 19
Kitchen
- Features: Flooring - Stone/Ceramic Tile, Dining Area, Kitchen Island, Cabinets - Upgraded, Country Kitchen, Gas Stove, Lighting - Overhead
- Level: Main,First
- Area: 273
- Dimensions: 13 x 21
Living room
- Features: Flooring - Wall to Wall Carpet
- Level: Main,First
- Area: 208
- Dimensions: 16 x 13
Office
- Features: Flooring - Wall to Wall Carpet
- Level: Second
- Area: 345
- Dimensions: 15 x 23
Heating
- Forced Air, Natural Gas
Cooling
- Central Air
Appliances
- Laundry: First Floor
Features
- Closet, Bonus Room, Home Office
- Flooring: Wood, Tile, Carpet, Flooring - Wall to Wall Carpet
- Basement: Full,Concrete,Unfinished
- Number of fireplaces: 1
Interior area
- Total structure area: 3,216
- Total interior livable area: 3,216 sqft
Property
Parking
- Total spaces: 6
- Parking features: Attached, Paved Drive, Off Street, Paved
- Attached garage spaces: 2
- Uncovered spaces: 4
Features
- Patio & porch: Porch, Deck, Deck - Composite, Patio
- Exterior features: Porch, Deck, Deck - Composite, Patio, Pool - Inground, Professional Landscaping, Sprinkler System, Fenced Yard, Stone Wall
- Has private pool: Yes
- Pool features: In Ground
- Fencing: Fenced/Enclosed,Fenced
Lot
- Size: 1.01 Acres
- Features: Gentle Sloping, Level
Details
- Parcel number: M:40 B:17900 P:129,2557281
- Zoning: RES
Construction
Type & style
- Home type: SingleFamily
- Architectural style: Colonial
- Property subtype: Single Family Residence
Materials
- Frame
- Foundation: Concrete Perimeter
- Roof: Shingle
Condition
- Updated/Remodeled
- Year built: 1989
Utilities & green energy
- Electric: 200+ Amp Service
- Sewer: Private Sewer
- Water: Private
- Utilities for property: for Gas Range
Community & neighborhood
Community
- Community features: Park, Walk/Jog Trails
Location
- Region: Ludlow
Other
Other facts
- Road surface type: Paved
Price history
| Date | Event | Price |
|---|---|---|
| 1/6/2023 | Sold | $565,000$176/sqft |
Source: MLS PIN #73046670 | ||
| 11/14/2022 | Price change | $565,000-3.4%$176/sqft |
Source: MLS PIN #73046670 | ||
| 10/11/2022 | Listed for sale | $585,000+31.5%$182/sqft |
Source: MLS PIN #73046670 | ||
| 9/18/2020 | Sold | $445,000+21.9%$138/sqft |
Source: Public Record | ||
| 6/5/2015 | Sold | $365,000-2.6%$113/sqft |
Source: Public Record | ||
Public tax history
| Year | Property taxes | Tax assessment |
|---|---|---|
| 2025 | $10,597 +4.4% | $610,800 +8.8% |
| 2024 | $10,154 +2.4% | $561,300 +10.5% |
| 2023 | $9,913 +6.9% | $508,100 +9.5% |
Find assessor info on the county website
Neighborhood: 01056
Nearby schools
GreatSchools rating
- 5/10Paul R Baird Middle SchoolGrades: 6-8Distance: 3 mi
- 5/10Ludlow Senior High SchoolGrades: 9-12Distance: 3.2 mi

Get pre-qualified for a loan
At Zillow Home Loans, we can pre-qualify you in as little as 5 minutes with no impact to your credit score.An equal housing lender. NMLS #10287.
Sell for more on Zillow
Get a free Zillow Showcase℠ listing and you could sell for .
$647,700
2% more+ $12,954
With Zillow Showcase(estimated)
$660,654
