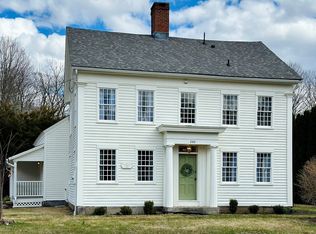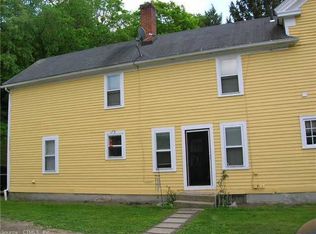New solid oak kitchen cabinets w/ black granite counters. Upstairs bathroom has whorl pool bathtub and separate shower. Thermo-syphon energy efficient instant hot water provided for double master sinks, shower, and whorl pool bath tub. Electronic bidet water conservation toilet. Walls: R-20 foam over the studs. R-35 sprayed closed cell foam in the stud cavities. Roof/ceiling: R-20 foam over the rafters. R-45 sprayed closed cell foam in the rafter cavities. R-20 foam over the heavily reinforced foundation. Vapor proofing on concrete foundation walls & concrete floor. Thick epoxy finish on floor. Windows: Old half of house fitted with Argon filled Low-E double glazing. New half of house fitted with windows and patio door of Argon filled Low-E QUAD glazing. Extensive use of 1/2" MDO for shear walls. 3/4" plywood sheathing. No nails, everything is constructed with galvanized screws. 5/8" fireproof sheet rock through out. Built in medium size floor safe of xx cubic feet. Connectivity: In the wall cable outlets. In the wall CAT-6A Ethernet cables. Presently fitted with two HP 24 port managed Gigabit Ethernet switches. Can be upgraded to 10 Gigabit later. The expensive PepWave commercial router is fitted with 3 extra HI gain antennas for coverage outside. Electrical: 200 Amp entrance panel. 60 Amp generator transfer switch and sub-panel. 2 pieces 100 Amp sub-panels. Wall sockets are heavy duty and rated & breakered at 20 amps. Dim-able LEDs through out. Fitted with UV-B lamps for vitamin D synthesis in skin of occupants. Environmental controls: Digital commercial thermostat is fully programmable. Set up for two stage geothermal heating heat pump & backup hot air oil heat. Digital humidistat with outdoor sensor and display. Modulates indoor humidity according to outdoor ambient temperatures. AprilAir humidifiers. De-humidifiers with plumed drains to keep humidity down in spring and fall. Digital CO2 sensor controlling powered heat exchanger ventilation. Never any stale air. Two story barn/garage of Concrete and all welded patio of XX sq. ft. with composite decking. Sheltered and dry storage area below deck.
This property is off market, which means it's not currently listed for sale or rent on Zillow. This may be different from what's available on other websites or public sources.

