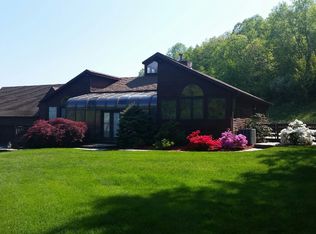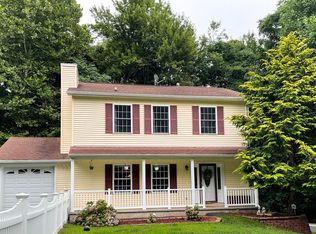Looking for that peaceful country feeling, yet still want to have quick and convenient access to shopping and highways? Then come home to 237 Warner Road! Situated on almost an acre of land is this 2/3BR, 2BA ranch. From the minute you arrive the charming white picket fence and front porch will welcome you in. There is hardwood flooring throughout most of the home, a spacious three season sun-room, a generous laundry room, an updated, eat-in-kitchen with ss appliances, granite countertops and an open floor plan directly into the family room with high ceilings and skylights. The formal living room has a wood burning fireplace and there is potential to make a master bedroom suite or an in-law opportunity. There are two detached garages. The first is a two car garage right next to the house. The second is an oversized garage behind the house with a high door for bringing in large equipment or vehicles. There is also heat in this garage, which makes it a great place for a car enthusiast to play or an artist to have a studio. Attached to the garage is a barn/chicken coop. Loads of possibilities here, come escape to the country! Town recognizes the address as 237 Warner Road. Town records show property is also known as 179 Warner Road. House is on East Haven/North Haven line. Look for mailbox labeled 179 and 237.
This property is off market, which means it's not currently listed for sale or rent on Zillow. This may be different from what's available on other websites or public sources.


